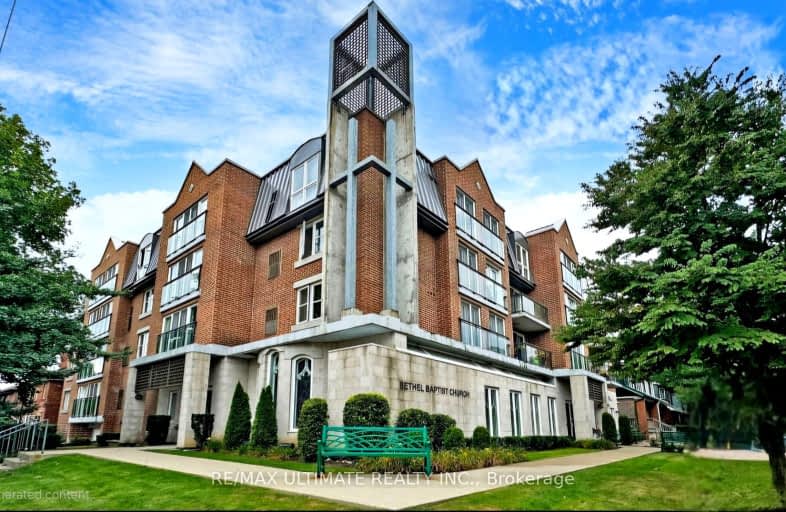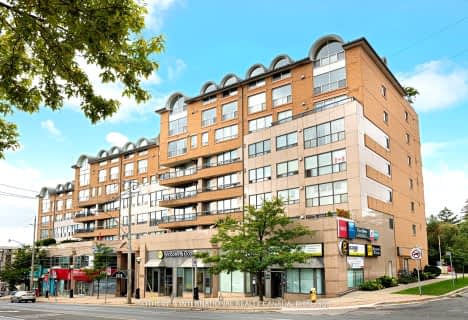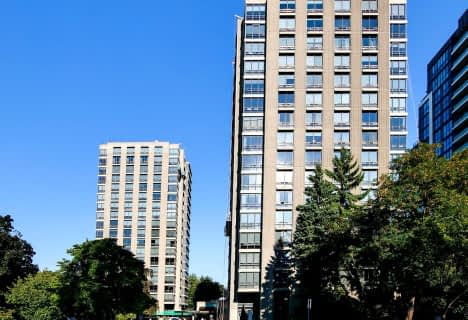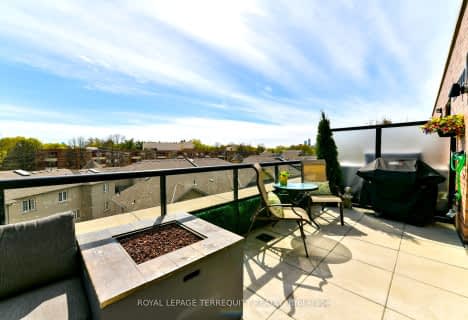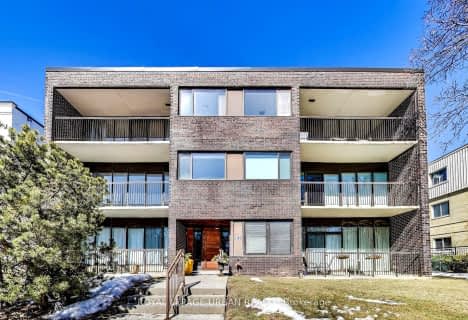Walker's Paradise
- Daily errands do not require a car.
Good Transit
- Some errands can be accomplished by public transportation.
Bikeable
- Some errands can be accomplished on bike.

Bennington Heights Elementary School
Elementary: PublicHodgson Senior Public School
Elementary: PublicRolph Road Elementary School
Elementary: PublicSt Anselm Catholic School
Elementary: CatholicBessborough Drive Elementary and Middle School
Elementary: PublicMaurice Cody Junior Public School
Elementary: PublicMsgr Fraser College (Midtown Campus)
Secondary: CatholicCALC Secondary School
Secondary: PublicLeaside High School
Secondary: PublicRosedale Heights School of the Arts
Secondary: PublicNorth Toronto Collegiate Institute
Secondary: PublicNorthern Secondary School
Secondary: Public-
Kamasutra Indian Restaurant & Wine Bar
1522 Bayview Avenue, Toronto, ON M4G 3B4 0.1km -
McSorley's Wonderful Saloon & Grill
1544 Bayview Avenue, Toronto, ON M4G 3B6 0.13km -
The Daughter
1560a Bayview Avenue, Toronto, ON M4G 3B8 0.17km
-
Starbucks
1545 Bayview Avenue, East York, ON M4G 3B5 0.2km -
Teaopia
1592 Bayview Avenue, Toronto, ON M4G 0.23km -
Bad Blowfish
1595 Bayview Avenue, Toronto, ON M4G 3B5 0.27km
-
GoodLife Fitness
250 Davisville Ave, Toronto, ON M4S 2L9 0.91km -
Defy Functional Fitness
94 Laird Drive, Toronto, ON M4G 3V2 1.15km -
CrossFit Metric
756 Mount Pleasant, Toronto, ON M4P 2Z4 1.26km
-
Shoppers Drug Mart
1601 Bayview Avenue, Toronto, ON M4G 3B5 0.28km -
Remedy's RX
586 Eglinton Ave E, Toronto, ON M4P 1P2 0.83km -
Rexall Pharma Plus
660 Eglinton Avenue E, East York, ON M4G 2K2 0.88km
-
Kamasutra Indian Restaurant & Wine Bar
1522 Bayview Avenue, Toronto, ON M4G 3B4 0.1km -
Jyugoya Japanese Restaurant
1528 Bayview Avenue, Toronto, ON M4G 3B6 0.1km -
Wild Wing
666 Millwood Rd, Toronto, ON M4S 1K8 0.12km
-
Leaside Village
85 Laird Drive, Toronto, ON M4G 3T8 1.2km -
Yonge Eglinton Centre
2300 Yonge St, Toronto, ON M4P 1E4 1.88km -
East York Town Centre
45 Overlea Boulevard, Toronto, ON M4H 1C3 2.14km
-
Tremblett's Valu-Mart
1500 Bayview Ave, Toronto, ON M4G 0.12km -
McDowell's Valu Mart
1500 Bayview Avenue, Toronto, ON M4G 3B4 0.13km -
Metro
656 Eglinton Ave E, Toronto, ON M4P 1P1 0.84km
-
LCBO
65 Wicksteed Avenue, East York, ON M4G 4H9 1.5km -
LCBO - Yonge Eglinton Centre
2300 Yonge St, Yonge and Eglinton, Toronto, ON M4P 1E4 1.88km -
Wine Rack
2447 Yonge Street, Toronto, ON M4P 2H5 2km
-
Bayview Moore Automotive
1232 Bayview Avenue, Toronto, ON M4G 3A1 0.82km -
Petro-Canada
1232 Bayview Avenue, Toronto, ON M4G 3A1 0.82km -
Bayview Car Wash
1802 Av Bayview, Toronto, ON M4G 3C7 0.94km
-
Mount Pleasant Cinema
675 Mt Pleasant Rd, Toronto, ON M4S 2N2 1.04km -
Cineplex Cinemas
2300 Yonge Street, Toronto, ON M4P 1E4 1.86km -
Cineplex Cinemas Varsity and VIP
55 Bloor Street W, Toronto, ON M4W 1A5 3.93km
-
Toronto Public Library - Leaside
165 McRae Drive, Toronto, ON M4G 1S8 0.73km -
Toronto Public Library - Mount Pleasant
599 Mount Pleasant Road, Toronto, ON M4S 2M5 0.96km -
Toronto Public Library - Northern District Branch
40 Orchard View Boulevard, Toronto, ON M4R 1B9 1.98km
-
MCI Medical Clinics
160 Eglinton Avenue E, Toronto, ON M4P 3B5 1.48km -
Sunnybrook Health Sciences Centre
2075 Bayview Avenue, Toronto, ON M4N 3M5 1.98km -
SickKids
555 University Avenue, Toronto, ON M5G 1X8 2km
-
88 Erskine Dog Park
Toronto ON 1.92km -
Forest Hill Road Park
179A Forest Hill Rd, Toronto ON 2.49km -
Lytton Park
3.16km
-
ICICI Bank Canada
150 Ferrand Dr, Toronto ON M3C 3E5 4.01km -
RBC Royal Bank
1635 Ave Rd (at Cranbrooke Ave.), Toronto ON M5M 3X8 4.1km -
BMO Bank of Montreal
877 Lawrence Ave E, Toronto ON M3C 2T3 4.17km
More about this building
View 645 Millwood Road, Toronto- 2 bath
- 2 bed
- 600 sqft
829-8 Hillsdale Avenue, Toronto, Ontario • M4S 1T5 • Mount Pleasant West
- 2 bath
- 2 bed
- 800 sqft
2610-30 Roehampton Avenue, Toronto, Ontario • M4P 1R2 • Mount Pleasant West
- 2 bath
- 2 bed
- 700 sqft
2311-8 Eglinton Avenue East, Toronto, Ontario • M4P 0C1 • Mount Pleasant West
- 1 bath
- 2 bed
- 900 sqft
07-166 Sherwood Avenue, Toronto, Ontario • M4P 2A8 • Mount Pleasant East
- 2 bath
- 2 bed
- 700 sqft
710-25 Holly Street, Toronto, Ontario • M4S 0E3 • Mount Pleasant East
- 2 bath
- 2 bed
- 900 sqft
1005-35 Brian Peck Crescent, Toronto, Ontario • M4G 0A5 • Thorncliffe Park
- 2 bath
- 2 bed
- 600 sqft
2407-33 Helendale Avenue, Toronto, Ontario • M4R 1C5 • Yonge-Eglinton
- 2 bath
- 2 bed
- 1000 sqft
1902-43 Eglinton Avenue East, Toronto, Ontario • M4P 1A2 • Mount Pleasant West
