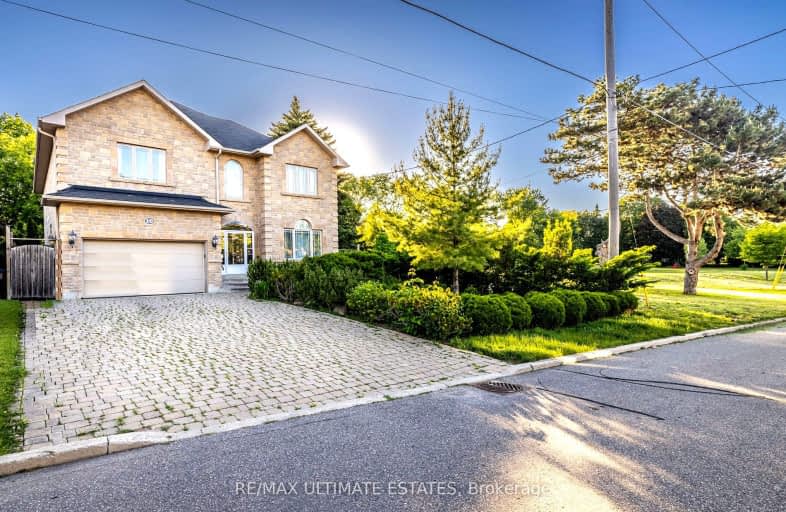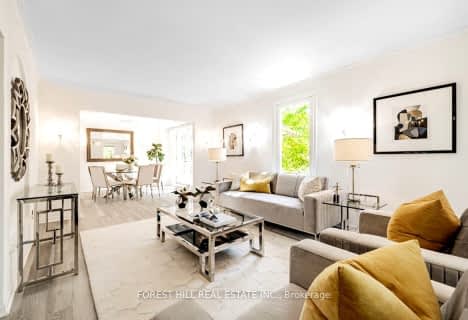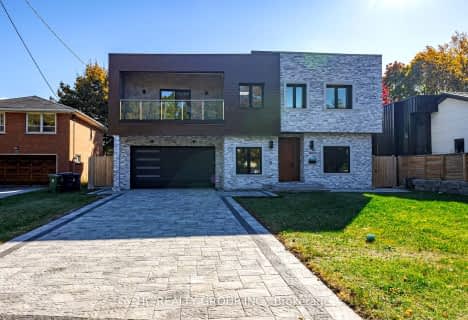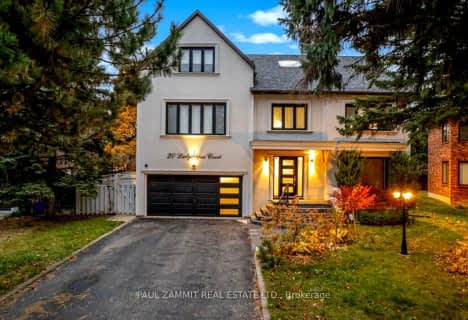Car-Dependent
- Most errands require a car.
Good Transit
- Some errands can be accomplished by public transportation.
Somewhat Bikeable
- Most errands require a car.

Blessed Trinity Catholic School
Elementary: CatholicSt Agnes Catholic School
Elementary: CatholicFinch Public School
Elementary: PublicLillian Public School
Elementary: PublicHenderson Avenue Public School
Elementary: PublicCummer Valley Middle School
Elementary: PublicAvondale Secondary Alternative School
Secondary: PublicDrewry Secondary School
Secondary: PublicÉSC Monseigneur-de-Charbonnel
Secondary: CatholicSt. Joseph Morrow Park Catholic Secondary School
Secondary: CatholicBrebeuf College School
Secondary: CatholicThornhill Secondary School
Secondary: Public-
Hendon Pet Park
312 Hendon Ave, Toronto ON M2M 1B2 2.21km -
Bayview Village Park
Bayview/Sheppard, Ontario 2.71km -
East Don Parklands
Leslie St (btwn Steeles & Sheppard), Toronto ON 3.3km
-
TD Bank Financial Group
3275 Bayview Ave, Willowdale ON M2K 1G4 0.95km -
RBC Royal Bank
7163 Yonge St, Markham ON L3T 0C6 1.65km -
TD Bank Financial Group
100 Steeles Ave W (Hilda), Thornhill ON L4J 7Y1 1.87km
- 7 bath
- 5 bed
- 3500 sqft
37 Geraldton Crescent, Toronto, Ontario • M2J 2R5 • Bayview Village
- 4 bath
- 4 bed
- 2500 sqft
26 Bluffwood Drive, Toronto, Ontario • M2H 3L6 • Bayview Woods-Steeles













