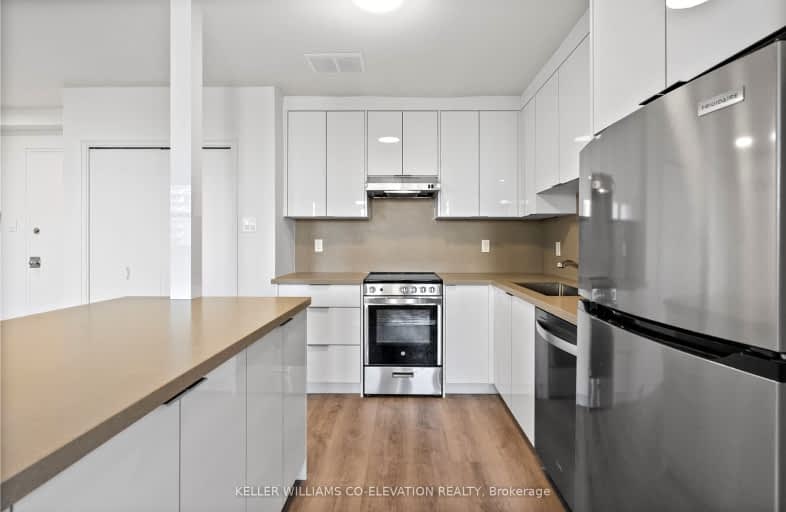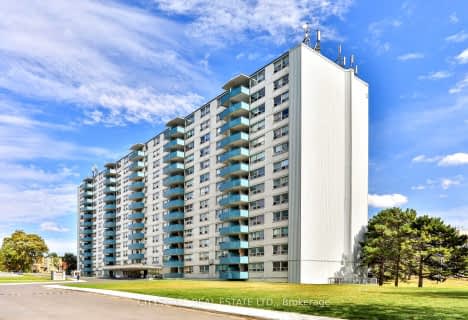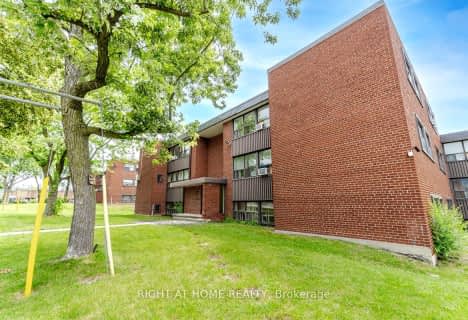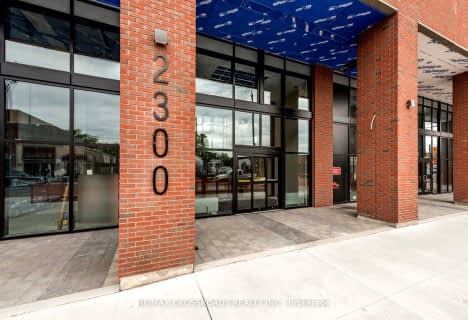Somewhat Walkable
- Some errands can be accomplished on foot.
Good Transit
- Some errands can be accomplished by public transportation.
Bikeable
- Some errands can be accomplished on bike.

Bala Avenue Community School
Elementary: PublicSt Demetrius Catholic School
Elementary: CatholicWestmount Junior School
Elementary: PublicRoselands Junior Public School
Elementary: PublicPortage Trail Community School
Elementary: PublicAll Saints Catholic School
Elementary: CatholicFrank Oke Secondary School
Secondary: PublicYork Humber High School
Secondary: PublicScarlett Heights Entrepreneurial Academy
Secondary: PublicRunnymede Collegiate Institute
Secondary: PublicWeston Collegiate Institute
Secondary: PublicRichview Collegiate Institute
Secondary: Public-
Smythe Park
61 Black Creek Blvd, Toronto ON M6N 4K7 1.43km -
Wincott Park
Wincott Dr, Toronto ON 3.31km -
High Park
1873 Bloor St W (at Parkside Dr), Toronto ON M6R 2Z3 4.92km
-
CIBC
1174 Weston Rd (at Eglinton Ave. W.), Toronto ON M6M 4P4 1.81km -
BMO Bank of Montreal
1500 Royal York Rd, Toronto ON M9P 3B6 1.93km -
TD Bank Financial Group
250 Wincott Dr, Etobicoke ON M9R 2R5 2.83km
For Rent
More about this building
View 10 Fontenay Court, Toronto- 1 bath
- 2 bed
- 900 sqft
1016-1442 Lawrence Avenue West, Toronto, Ontario • M6L 1B5 • Maple Leaf
- 2 bath
- 2 bed
- 700 sqft
208-3385 Dundas Street West, Toronto, Ontario • M6S 2S2 • Runnymede-Bloor West Village
- 1 bath
- 2 bed
- 700 sqft
C5-33 Flamborough Drive, Toronto, Ontario • M6M 2R5 • Brookhaven-Amesbury
- 2 bath
- 2 bed
- 1000 sqft
615-1403 Royal York Road, Toronto, Ontario • M9P 0A1 • Humber Heights
- 2 bath
- 2 bed
- 1000 sqft
1305-250 Scarlett Road, Toronto, Ontario • M6N 4X5 • Rockcliffe-Smythe
- 2 bath
- 2 bed
- 900 sqft
518-2300 Saint Clair Avenue West, Toronto, Ontario • M6N 1K8 • Junction Area
- 2 bath
- 2 bed
- 700 sqft
501-293 The Kingsway, Toronto, Ontario • M9A 0E8 • Edenbridge-Humber Valley
- 2 bath
- 2 bed
- 800 sqft
701-293 The Kingsway, Toronto, Ontario • M9A 0E8 • Edenbridge-Humber Valley
- 1 bath
- 2 bed
- 700 sqft
C4-33 Flamborough Drive, Toronto, Ontario • M6M 2R5 • Brookhaven-Amesbury














