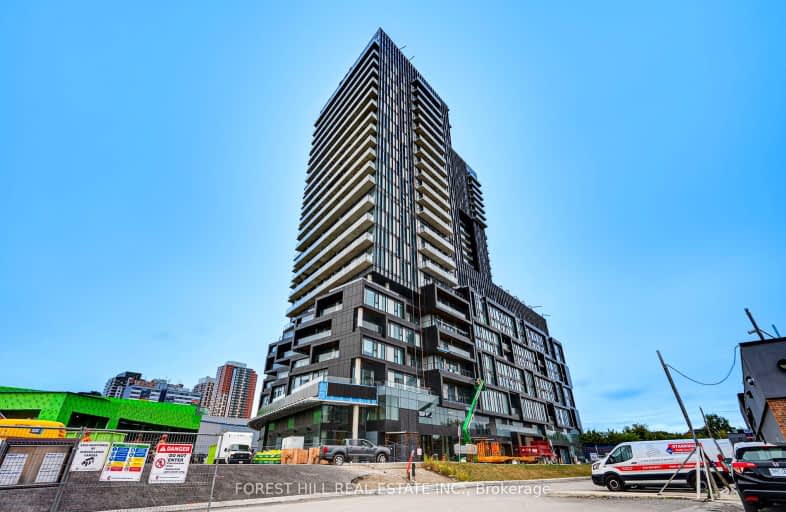Walker's Paradise
- Daily errands do not require a car.
Excellent Transit
- Most errands can be accomplished by public transportation.
Very Bikeable
- Most errands can be accomplished on bike.

St Mary of the Angels Catholic School
Elementary: CatholicSt Sebastian Catholic School
Elementary: CatholicPauline Junior Public School
Elementary: PublicSt Anthony Catholic School
Elementary: CatholicDovercourt Public School
Elementary: PublicRegal Road Junior Public School
Elementary: PublicCaring and Safe Schools LC4
Secondary: PublicALPHA II Alternative School
Secondary: PublicÉcole secondaire Toronto Ouest
Secondary: PublicOakwood Collegiate Institute
Secondary: PublicBloor Collegiate Institute
Secondary: PublicSt Mary Catholic Academy Secondary School
Secondary: Catholic-
Campbell Avenue Park
Campbell Ave, Toronto ON 0.65km -
Perth Square Park
350 Perth Ave (at Dupont St.), Toronto ON 0.84km -
Christie Pits Park
750 Bloor St W (btw Christie & Crawford), Toronto ON M6G 3K4 1.75km
-
RBC Royal Bank
935 Saint Clair Ave W (Oakwood), Toronto ON M6C 1C7 1.45km -
TD Bank Financial Group
870 St Clair Ave W, Toronto ON M6C 1C1 1.65km -
CIBC
364 Oakwood Ave (at Rogers Rd.), Toronto ON M6E 2W2 2.18km
- 2 bath
- 2 bed
- 1000 sqft
2nd-904 Bloor Street, Toronto, Ontario • M6H 1L1 • Dovercourt-Wallace Emerson-Junction
- 2 bath
- 2 bed
- 700 sqft
1017-20 Minowan Miikan Lane, Toronto, Ontario • M6J 0E5 • Little Portugal
- 1 bath
- 2 bed
- 700 sqft
304-2515 Eglinton Avenue West, Toronto, Ontario • M1K 2R1 • Keelesdale-Eglinton West
- 2 bath
- 2 bed
- 800 sqft
904-1808 St Clair Avenue West, Toronto, Ontario • M6N 1J5 • Weston-Pellam Park
- 1 bath
- 2 bed
- 600 sqft
1015-150 Sudbury Street, Toronto, Ontario • M6J 3S8 • Little Portugal
- 2 bath
- 2 bed
- 700 sqft
917-1787 ST. CLAIR Avenue West, Toronto, Ontario • M6N 1J6 • Weston-Pellam Park
- 2 bath
- 2 bed
- 900 sqft
1202-185 Alberta Avenue, Toronto, Ontario • M6C 0A5 • Oakwood Village
- 1 bath
- 2 bed
- 700 sqft
303-301 Markham Street, Toronto, Ontario • M6J 3X2 • Palmerston-Little Italy
- 2 bath
- 2 bed
- 800 sqft
408-10 Graphophone Grove, Toronto, Ontario • M6H 0E5 • Dovercourt-Wallace Emerson-Junction
- 2 bath
- 2 bed
- 800 sqft
403-10 Graphophone Grove, Toronto, Ontario • M6H 0E5 • Dovercourt-Wallace Emerson-Junction














