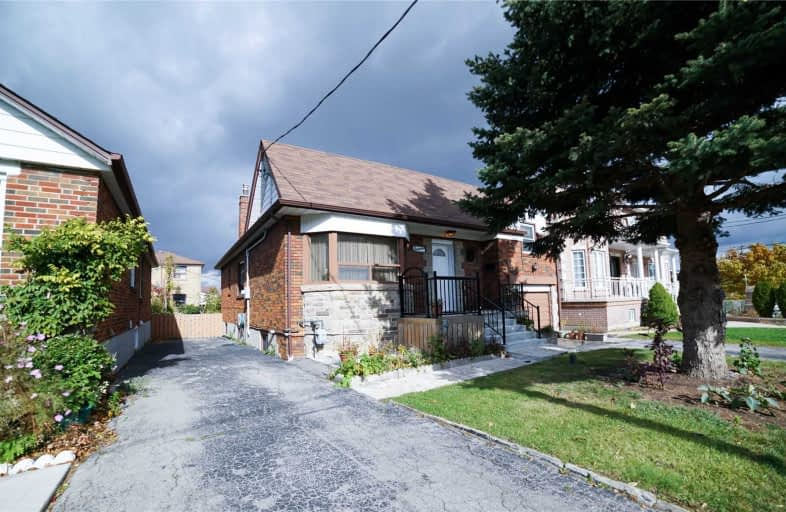
3D Walkthrough

Keelesdale Junior Public School
Elementary: Public
1.12 km
Fairbank Memorial Community School
Elementary: Public
1.03 km
Silverthorn Community School
Elementary: Public
0.82 km
Charles E Webster Public School
Elementary: Public
0.62 km
Immaculate Conception Catholic School
Elementary: Catholic
0.95 km
St Nicholas of Bari Catholic School
Elementary: Catholic
1.37 km
Vaughan Road Academy
Secondary: Public
2.51 km
Yorkdale Secondary School
Secondary: Public
2.92 km
George Harvey Collegiate Institute
Secondary: Public
1.21 km
Blessed Archbishop Romero Catholic Secondary School
Secondary: Catholic
1.92 km
York Memorial Collegiate Institute
Secondary: Public
0.84 km
Dante Alighieri Academy
Secondary: Catholic
1.91 km
$
$899,000
- 3 bath
- 3 bed
- 1100 sqft
27 Failsworth Avenue, Toronto, Ontario • M6M 3J3 • Keelesdale-Eglinton West













