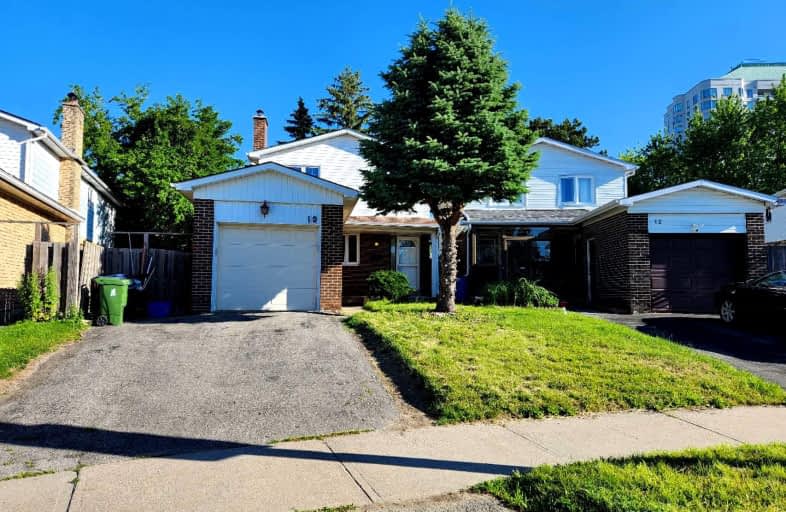Very Walkable
- Most errands can be accomplished on foot.
88
/100
Good Transit
- Some errands can be accomplished by public transportation.
66
/100
Very Bikeable
- Most errands can be accomplished on bike.
74
/100

Francis Libermann Catholic Elementary Catholic School
Elementary: Catholic
0.48 km
ÉÉC Saint-Jean-de-Lalande
Elementary: Catholic
0.38 km
St Ignatius of Loyola Catholic School
Elementary: Catholic
0.41 km
Anson S Taylor Junior Public School
Elementary: Public
0.58 km
Iroquois Junior Public School
Elementary: Public
0.39 km
Percy Williams Junior Public School
Elementary: Public
0.76 km
Delphi Secondary Alternative School
Secondary: Public
1.03 km
Msgr Fraser-Midland
Secondary: Catholic
1.48 km
Sir William Osler High School
Secondary: Public
1.80 km
Francis Libermann Catholic High School
Secondary: Catholic
0.47 km
Albert Campbell Collegiate Institute
Secondary: Public
0.46 km
Agincourt Collegiate Institute
Secondary: Public
2.10 km
-
Milliken Park
5555 Steeles Ave E (btwn McCowan & Middlefield Rd.), Scarborough ON M9L 1S7 2.6km -
Highland Heights Park
30 Glendower Circt, Toronto ON 2.85km -
Inglewood Park
3.92km
-
Scotiabank
3850 Sheppard Ave E (in Agincourt Mall), Toronto ON M1T 3L4 3.1km -
TD Bank Financial Group
7077 Kennedy Rd (at Steeles Ave. E, outside Pacific Mall), Markham ON L3R 0N8 3.8km -
TD Bank Financial Group
26 William Kitchen Rd (at Kennedy Rd), Scarborough ON M1P 5B7 3.85km
$
$4,380
- 4 bath
- 4 bed
- 1500 sqft
46 Wyper Square, Toronto, Ontario • M1S 0B3 • Agincourt South-Malvern West






