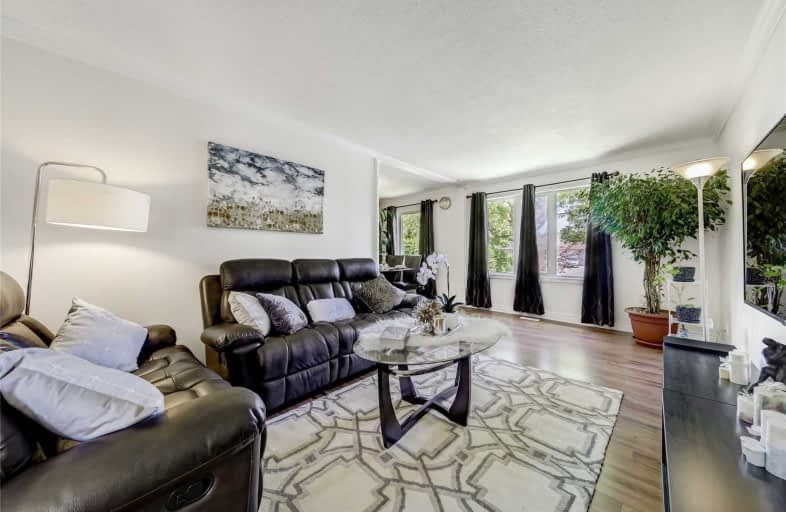
St Florence Catholic School
Elementary: Catholic
0.51 km
Lucy Maud Montgomery Public School
Elementary: Public
0.75 km
St Columba Catholic School
Elementary: Catholic
0.54 km
Grey Owl Junior Public School
Elementary: Public
0.59 km
Emily Carr Public School
Elementary: Public
0.21 km
Alexander Stirling Public School
Elementary: Public
0.95 km
Maplewood High School
Secondary: Public
5.00 km
St Mother Teresa Catholic Academy Secondary School
Secondary: Catholic
0.93 km
West Hill Collegiate Institute
Secondary: Public
3.30 km
Woburn Collegiate Institute
Secondary: Public
3.30 km
Lester B Pearson Collegiate Institute
Secondary: Public
1.57 km
St John Paul II Catholic Secondary School
Secondary: Catholic
1.54 km




