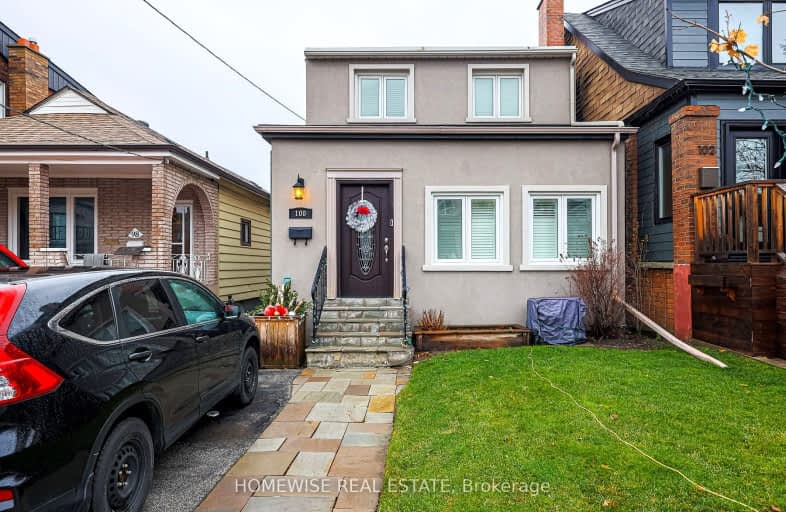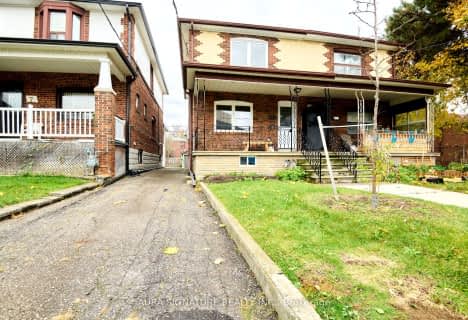Somewhat Walkable
- Some errands can be accomplished on foot.
Excellent Transit
- Most errands can be accomplished by public transportation.
Very Bikeable
- Most errands can be accomplished on bike.

Fairbank Public School
Elementary: PublicSt John Bosco Catholic School
Elementary: CatholicD'Arcy McGee Catholic School
Elementary: CatholicStella Maris Catholic School
Elementary: CatholicSt Clare Catholic School
Elementary: CatholicRawlinson Community School
Elementary: PublicCaring and Safe Schools LC4
Secondary: PublicALPHA II Alternative School
Secondary: PublicVaughan Road Academy
Secondary: PublicOakwood Collegiate Institute
Secondary: PublicBloor Collegiate Institute
Secondary: PublicGeorge Harvey Collegiate Institute
Secondary: Public-
Cedarvale Playground
41 Markdale Ave, Toronto ON 1.73km -
The Cedarvale Walk
Toronto ON 1.75km -
Walter Saunders Memorial Park
440 Hopewell Ave, Toronto ON 1.82km
-
TD Bank Financial Group
870 St Clair Ave W, Toronto ON M6C 1C1 1.2km -
TD Bank Financial Group
1416 Eglinton Ave W (at Marlee Ave), Toronto ON M6C 2E5 1.74km -
RBC Royal Bank
1970 Saint Clair Ave W, Toronto ON M6N 0A3 2.21km
- 1 bath
- 3 bed
Main-202 Perth Avenue, Toronto, Ontario • M6P 3K8 • Dovercourt-Wallace Emerson-Junction
- 1 bath
- 3 bed
Lower-202 Perth Avenue, Toronto, Ontario • M6P 3K8 • Dovercourt-Wallace Emerson-Junction
- 2 bath
- 3 bed
Upper-603 Ossington Avenue, Toronto, Ontario • M6G 3T6 • Palmerston-Little Italy
- 2 bath
- 3 bed
- 700 sqft
275 Blackthorn Avenue, Toronto, Ontario • M6N 3H7 • Weston-Pellam Park
- 2 bath
- 3 bed
- 1100 sqft
129 Holland Park Avenue, Toronto, Ontario • M6E 1L5 • Oakwood Village
- 1 bath
- 3 bed
- 700 sqft
Main-1010 Caledonia Road, Toronto, Ontario • M6B 3Z1 • Yorkdale-Glen Park














