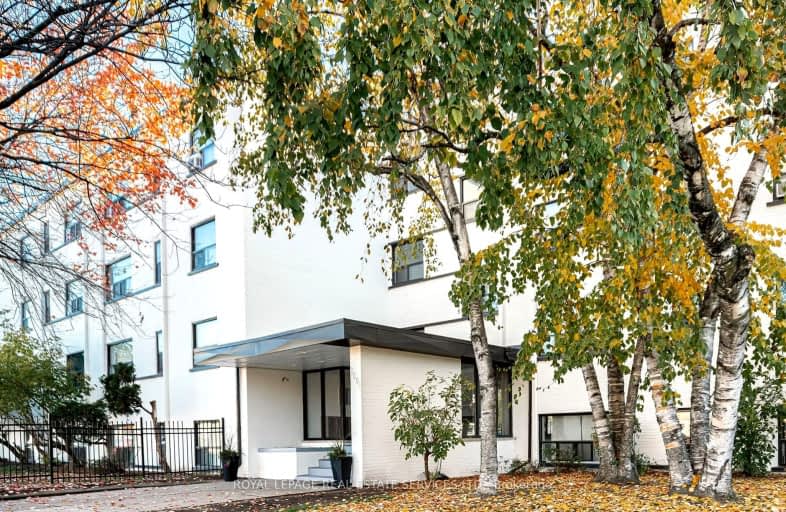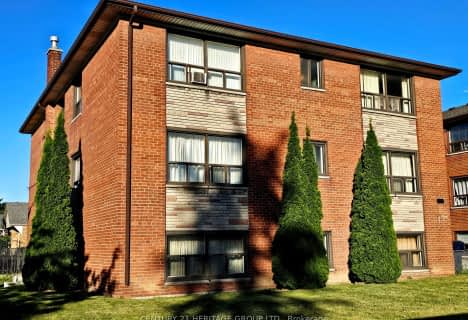Very Walkable
- Most errands can be accomplished on foot.
Good Transit
- Some errands can be accomplished by public transportation.
Bikeable
- Some errands can be accomplished on bike.

Victoria Park Elementary School
Elementary: PublicO'Connor Public School
Elementary: PublicPresteign Heights Elementary School
Elementary: PublicSelwyn Elementary School
Elementary: PublicGordon A Brown Middle School
Elementary: PublicGeorge Webster Elementary School
Elementary: PublicEast York Alternative Secondary School
Secondary: PublicNotre Dame Catholic High School
Secondary: CatholicEast York Collegiate Institute
Secondary: PublicMalvern Collegiate Institute
Secondary: PublicSATEC @ W A Porter Collegiate Institute
Secondary: PublicMarc Garneau Collegiate Institute
Secondary: Public-
Taylor Creek Park
200 Dawes Rd (at Crescent Town Rd.), Toronto ON M4C 5M8 1.47km -
William Hancox Park
2.83km -
Monarch Park
115 Felstead Ave (Monarch Park), Toronto ON 3.68km
-
TD Canada Trust ATM
15 Eglinton Sq, Scarborough ON M1L 2K1 1.71km -
TD Bank Financial Group
15 Eglinton Sq (btw Victoria Park Ave. & Pharmacy Ave.), Scarborough ON M1L 2K1 1.82km -
Scotiabank
45 Overlea Blvd (at Thorncliffe Park Dr.), Toronto ON M4H 1C3 2.97km
- 1 bath
- 1 bed
- 700 sqft
- Upp-79 Dentonia Park Avenue, Toronto, Ontario • M4C 1X1 • Crescent Town
- 1 bath
- 2 bed
01-31A Frankdale Avenue East, Toronto, Ontario • M4J 3Z8 • Danforth Village-East York
- 1 bath
- 1 bed
- 700 sqft
Upper-179 Clonmore Drive, Toronto, Ontario • M1N 1Y2 • Birchcliffe-Cliffside
- 1 bath
- 2 bed
Bsmt-465A Cosburn Avenue, Toronto, Ontario • M4J 2N5 • Danforth Village-East York
- 1 bath
- 2 bed
Bsmt-692 Mortimer Avenue, Toronto, Ontario • M4C 2K2 • Danforth Village-East York
- — bath
- — bed
Lower-256 Mortimer Avenue, Toronto, Ontario • M4J 2C5 • Danforth Village-East York














