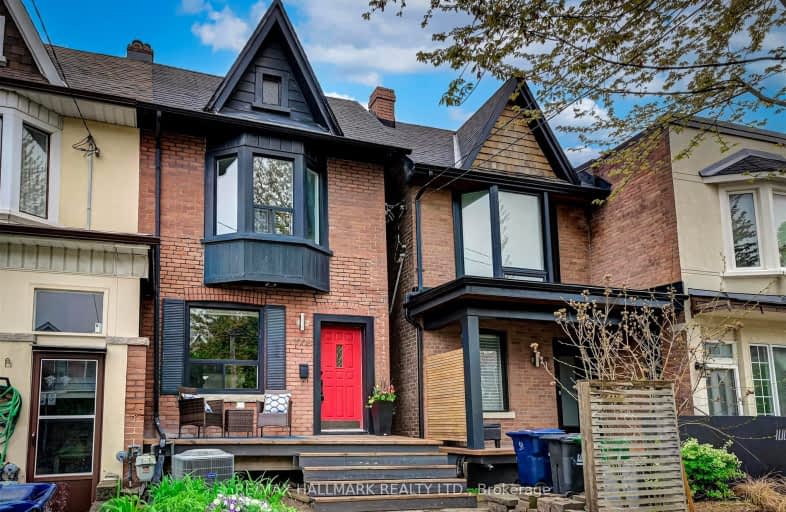Walker's Paradise
- Daily errands do not require a car.
96
/100
Rider's Paradise
- Daily errands do not require a car.
98
/100
Very Bikeable
- Most errands can be accomplished on bike.
81
/100

Holy Name Catholic School
Elementary: Catholic
0.54 km
Frankland Community School Junior
Elementary: Public
0.46 km
Westwood Middle School
Elementary: Public
0.57 km
William Burgess Elementary School
Elementary: Public
1.20 km
Chester Elementary School
Elementary: Public
0.70 km
Jackman Avenue Junior Public School
Elementary: Public
0.26 km
First Nations School of Toronto
Secondary: Public
1.15 km
Eastdale Collegiate Institute
Secondary: Public
1.73 km
Subway Academy I
Secondary: Public
1.18 km
CALC Secondary School
Secondary: Public
0.99 km
Danforth Collegiate Institute and Technical School
Secondary: Public
1.36 km
Rosedale Heights School of the Arts
Secondary: Public
1.47 km
-
Withrow Park
725 Logan Ave (btwn Bain Ave. & McConnell Ave.), Toronto ON M4K 3C7 0.73km -
Withrow Park Off Leash Dog Park
Logan Ave (Danforth), Toronto ON 0.9km -
The Don Valley Brick Works Park
550 Bayview Ave, Toronto ON M4W 3X8 1.2km
-
RBC Royal Bank
1011 Gerrard St E (Marjory Ave), Toronto ON M4M 1Z4 1.76km -
TD Bank Financial Group
493 Parliament St (at Carlton St), Toronto ON M4X 1P3 2.29km -
TD Bank Financial Group
1684 Danforth Ave (at Woodington Ave.), Toronto ON M4C 1H6 2.4km







