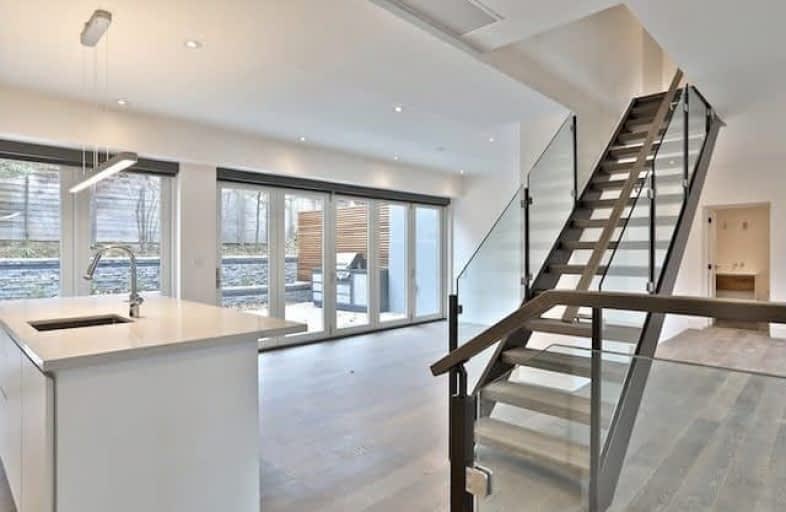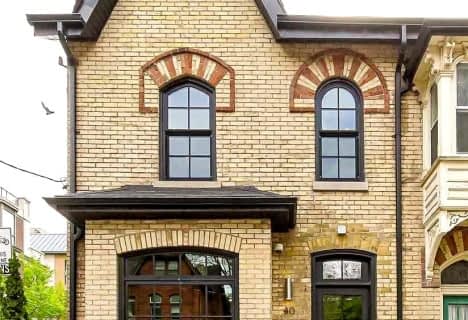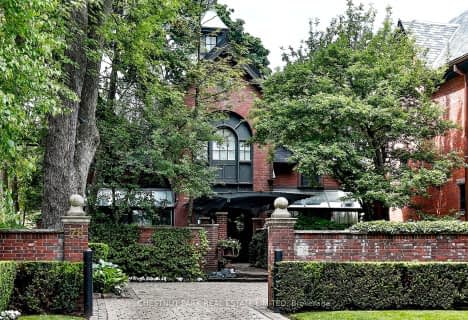
Msgr Fraser College (OL Lourdes Campus)
Elementary: Catholic
1.33 km
Rosedale Junior Public School
Elementary: Public
0.55 km
Whitney Junior Public School
Elementary: Public
1.07 km
Our Lady of Perpetual Help Catholic School
Elementary: Catholic
1.23 km
Our Lady of Lourdes Catholic School
Elementary: Catholic
1.29 km
Rose Avenue Junior Public School
Elementary: Public
0.87 km
Msgr Fraser College (St. Martin Campus)
Secondary: Catholic
1.42 km
Native Learning Centre
Secondary: Public
1.62 km
Msgr Fraser-Isabella
Secondary: Catholic
0.92 km
CALC Secondary School
Secondary: Public
1.23 km
Jarvis Collegiate Institute
Secondary: Public
1.36 km
Rosedale Heights School of the Arts
Secondary: Public
0.84 km
$
$7,500
- 3 bath
- 3 bed
- 2000 sqft
153 Collier Street, Toronto, Ontario • M4W 1M2 • Rosedale-Moore Park








