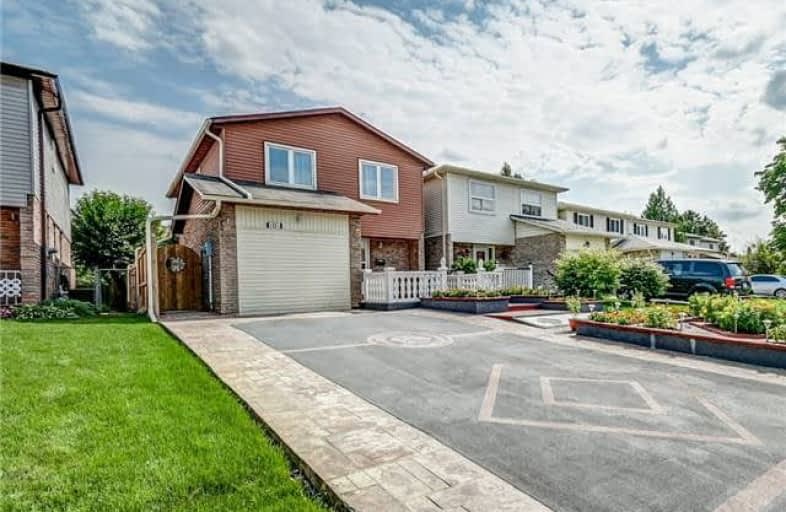
St Jean de Brebeuf Catholic School
Elementary: Catholic
0.67 km
John G Diefenbaker Public School
Elementary: Public
0.57 km
St Dominic Savio Catholic School
Elementary: Catholic
1.37 km
Meadowvale Public School
Elementary: Public
1.27 km
Chief Dan George Public School
Elementary: Public
0.55 km
Cardinal Leger Catholic School
Elementary: Catholic
1.55 km
St Mother Teresa Catholic Academy Secondary School
Secondary: Catholic
3.69 km
West Hill Collegiate Institute
Secondary: Public
3.88 km
Sir Oliver Mowat Collegiate Institute
Secondary: Public
3.68 km
St John Paul II Catholic Secondary School
Secondary: Catholic
3.07 km
Dunbarton High School
Secondary: Public
4.30 km
St Mary Catholic Secondary School
Secondary: Catholic
4.79 km





