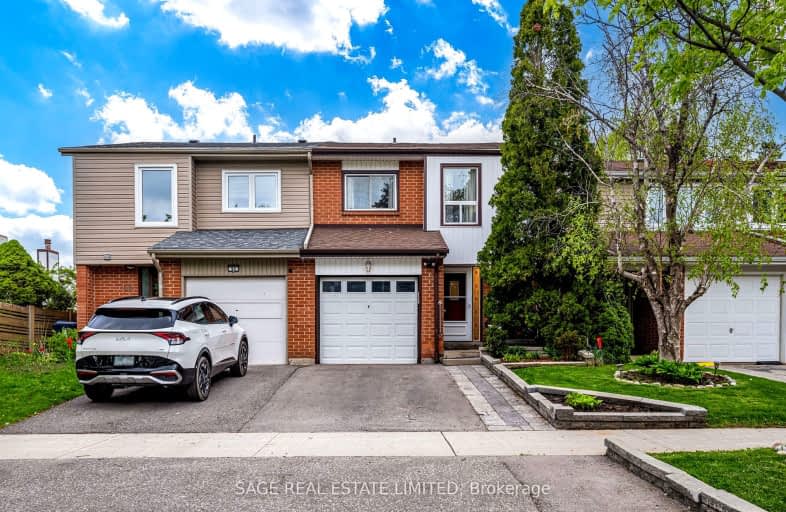
3D Walkthrough
Very Walkable
- Most errands can be accomplished on foot.
71
/100
Good Transit
- Some errands can be accomplished by public transportation.
67
/100
Somewhat Bikeable
- Most errands require a car.
44
/100

Chester Le Junior Public School
Elementary: Public
0.81 km
Epiphany of our Lord Catholic Academy
Elementary: Catholic
0.74 km
St Henry Catholic Catholic School
Elementary: Catholic
0.90 km
Sir Ernest MacMillan Senior Public School
Elementary: Public
0.10 km
Sir Samuel B Steele Junior Public School
Elementary: Public
0.21 km
Beverly Glen Junior Public School
Elementary: Public
0.92 km
Pleasant View Junior High School
Secondary: Public
2.08 km
Msgr Fraser College (Midland North)
Secondary: Catholic
1.04 km
L'Amoreaux Collegiate Institute
Secondary: Public
0.93 km
Dr Norman Bethune Collegiate Institute
Secondary: Public
1.06 km
Sir John A Macdonald Collegiate Institute
Secondary: Public
2.11 km
Mary Ward Catholic Secondary School
Secondary: Catholic
2.28 km
-
Godstone Park
71 Godstone Rd, Toronto ON M2J 3C8 2.78km -
Atria Buildings Park
2235 Sheppard Ave E (Sheppard and Victoria Park), Toronto ON M2J 5B5 3.39km -
Bestview Park
Ontario 4.5km
-
TD Bank Financial Group
7080 Warden Ave, Markham ON L3R 5Y2 1.88km -
TD Bank Financial Group
7085 Woodbine Ave (at Steeles Ave. E), Markham ON L3R 1A3 1.95km -
RBC Royal Bank
1510 Finch Ave E (Don Mills Rd), Toronto ON M2J 4Y6 2.41km




