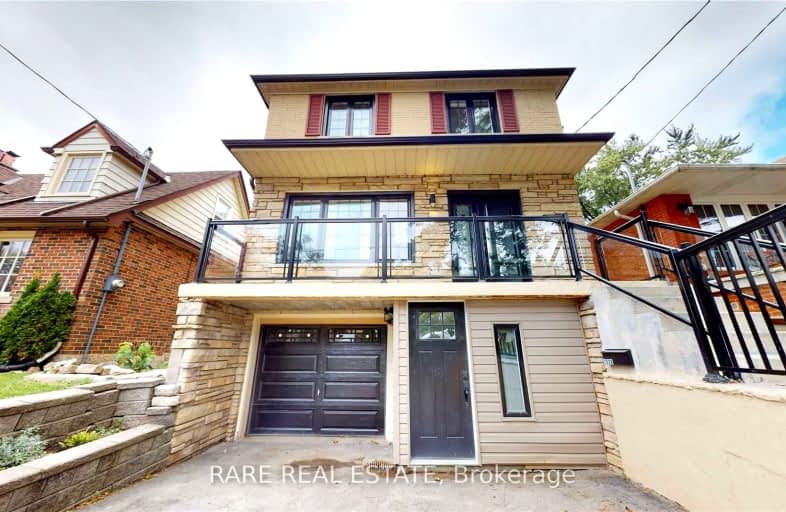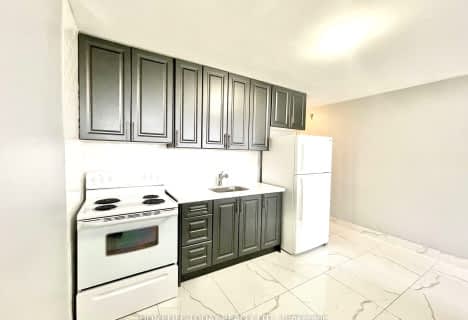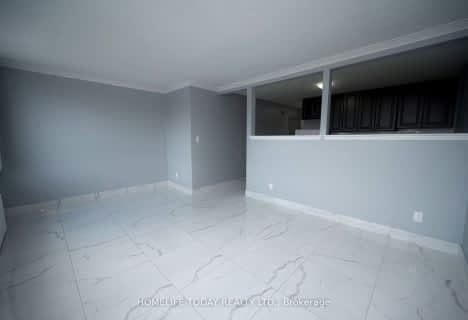
Somewhat Walkable
- Some errands can be accomplished on foot.
Good Transit
- Some errands can be accomplished by public transportation.
Bikeable
- Some errands can be accomplished on bike.

Chine Drive Public School
Elementary: PublicSt Theresa Shrine Catholic School
Elementary: CatholicAnson Park Public School
Elementary: PublicH A Halbert Junior Public School
Elementary: PublicFairmount Public School
Elementary: PublicSt Agatha Catholic School
Elementary: CatholicCaring and Safe Schools LC3
Secondary: PublicÉSC Père-Philippe-Lamarche
Secondary: CatholicSouth East Year Round Alternative Centre
Secondary: PublicScarborough Centre for Alternative Studi
Secondary: PublicBlessed Cardinal Newman Catholic School
Secondary: CatholicR H King Academy
Secondary: Public-
Bluffers Park
7 Brimley Rd S, Toronto ON M1M 3W3 1.35km -
Guildwood Park
201 Guildwood Pky, Toronto ON M1E 1P5 4.7km -
Thomson Memorial Park
1005 Brimley Rd, Scarborough ON M1P 3E8 4.79km
-
TD Bank Financial Group
2020 Eglinton Ave E, Scarborough ON M1L 2M6 4.05km -
TD Bank Financial Group
2650 Lawrence Ave E, Scarborough ON M1P 2S1 4.4km -
BMO Bank of Montreal
627 Pharmacy Ave, Toronto ON M1L 3H3 4.61km
- 1 bath
- 1 bed
- 700 sqft
01-2624 Eglinton Avenue East, Toronto, Ontario • M1K 2S3 • Eglinton East
- 1 bath
- 1 bed
- 700 sqft
02-2624 Eglinton Avenue East, Toronto, Ontario • M1K 2S3 • Eglinton East
- 1 bath
- 1 bed
05-2518 Eglinton Avenue East, Toronto, Ontario • M6M 1T1 • Briar Hill-Belgravia













