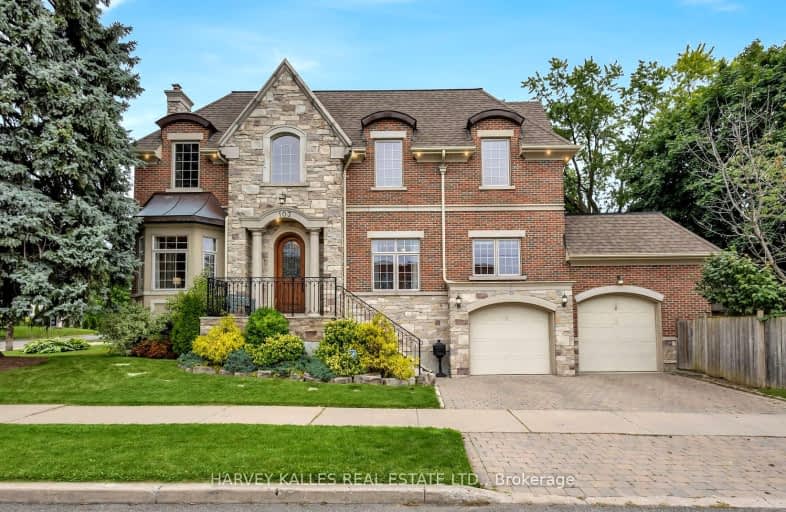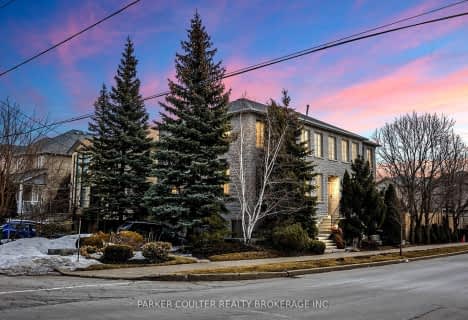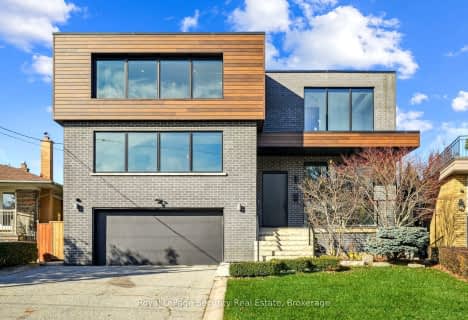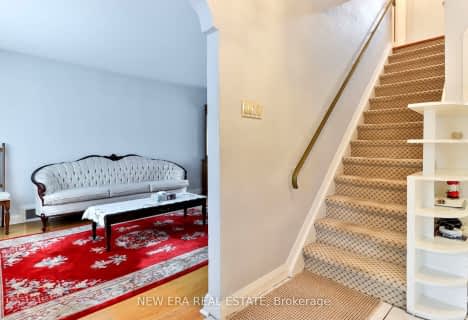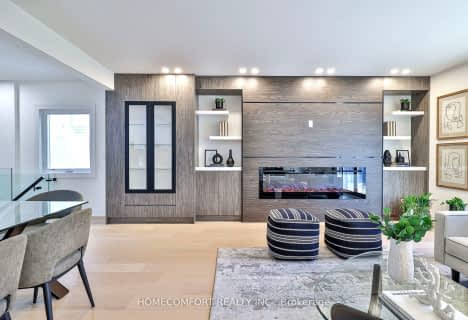Very Walkable
- Most errands can be accomplished on foot.
Good Transit
- Some errands can be accomplished by public transportation.
Somewhat Bikeable
- Most errands require a car.

Cameron Public School
Elementary: PublicArmour Heights Public School
Elementary: PublicSummit Heights Public School
Elementary: PublicLedbury Park Elementary and Middle School
Elementary: PublicSt Margaret Catholic School
Elementary: CatholicJohn Wanless Junior Public School
Elementary: PublicCardinal Carter Academy for the Arts
Secondary: CatholicJohn Polanyi Collegiate Institute
Secondary: PublicForest Hill Collegiate Institute
Secondary: PublicLoretto Abbey Catholic Secondary School
Secondary: CatholicMarshall McLuhan Catholic Secondary School
Secondary: CatholicLawrence Park Collegiate Institute
Secondary: Public-
Gwendolen Park
3 Gwendolen Ave, Toronto ON M2N 1A1 2.03km -
Earl Bales Park
4300 Bathurst St (Sheppard St), Toronto ON 2.05km -
Avondale Park
15 Humberstone Dr (btwn Harrison Garden & Everson), Toronto ON M2N 7J7 2.7km
-
TD Bank Financial Group
3757 Bathurst St (Wilson Ave), Downsview ON M3H 3M5 0.68km -
CIBC
1623 Ave Rd (at Woburn Ave.), Toronto ON M5M 3X8 1.37km -
BMO Bank of Montreal
2953 Bathurst St (Frontenac), Toronto ON M6B 3B2 2.18km
- 5 bath
- 5 bed
- 3500 sqft
149 Glen Park Avenue, Toronto, Ontario • M6B 2C6 • Englemount-Lawrence
- 7 bath
- 4 bed
- 5000 sqft
333 Brighton Avenue, Toronto, Ontario • M3H 4G4 • Bathurst Manor
- 5 bath
- 5 bed
- 3000 sqft
100 Baycrest Avenue, Toronto, Ontario • M6A 1W3 • Englemount-Lawrence
- 2 bath
- 3 bed
- 1100 sqft
27 Dell Park Avenue, Toronto, Ontario • M6B 2T5 • Englemount-Lawrence
- 5 bath
- 3 bed
- 2500 sqft
478 Melrose Avenue, Toronto, Ontario • M5M 1Z9 • Bedford Park-Nortown
