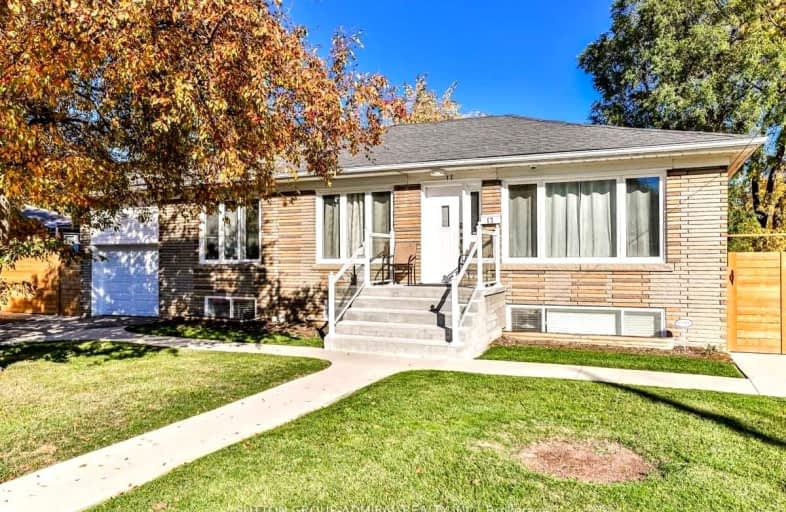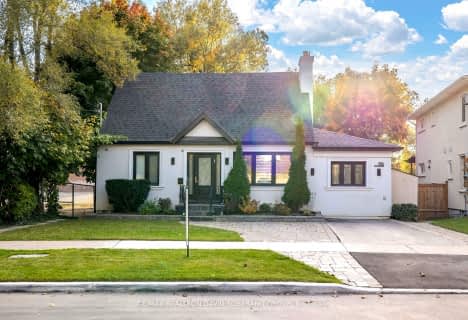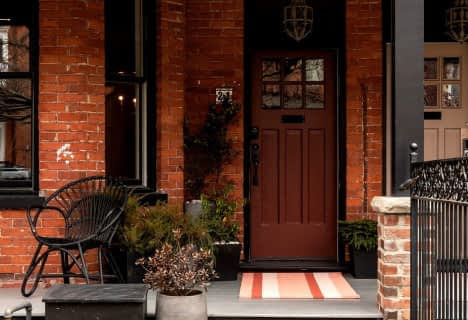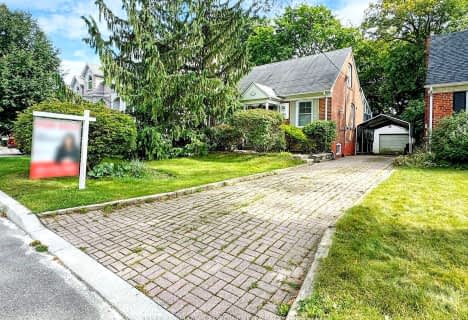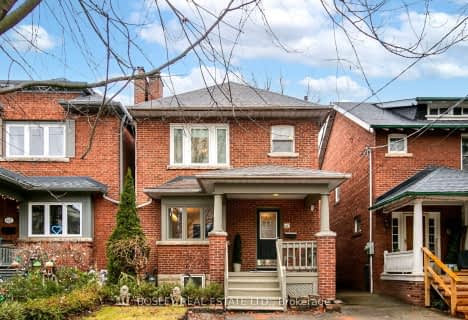Somewhat Walkable
- Some errands can be accomplished on foot.
Good Transit
- Some errands can be accomplished by public transportation.
Bikeable
- Some errands can be accomplished on bike.

Baycrest Public School
Elementary: PublicSummit Heights Public School
Elementary: PublicFaywood Arts-Based Curriculum School
Elementary: PublicSt Robert Catholic School
Elementary: CatholicSt Margaret Catholic School
Elementary: CatholicDublin Heights Elementary and Middle School
Elementary: PublicYorkdale Secondary School
Secondary: PublicCardinal Carter Academy for the Arts
Secondary: CatholicJohn Polanyi Collegiate Institute
Secondary: PublicLoretto Abbey Catholic Secondary School
Secondary: CatholicWilliam Lyon Mackenzie Collegiate Institute
Secondary: PublicNorthview Heights Secondary School
Secondary: Public-
Earl Bales Park
4300 Bathurst St (Sheppard St), Toronto ON 0.86km -
Gwendolen Park
3 Gwendolen Ave, Toronto ON M2N 1A1 1.98km -
Avondale Park
15 Humberstone Dr (btwn Harrison Garden & Everson), Toronto ON M2N 7J7 2.98km
-
Continental Currency Exchange
3401 Dufferin St, Toronto ON M6A 2T9 2.4km -
TD Bank Financial Group
312 Sheppard Ave E, North York ON M2N 3B4 4.18km -
CIBC
1400 Lawrence Ave W (at Keele St.), Toronto ON M6L 1A7 5.03km
- 5 bath
- 3 bed
- 2500 sqft
478 Melrose Avenue, Toronto, Ontario • M5M 1Z9 • Bedford Park-Nortown
- 4 bath
- 4 bed
- 2500 sqft
23 Christine Crescent, Toronto, Ontario • M2R 1A4 • Willowdale West
- 3 bath
- 3 bed
- 1500 sqft
60 Fairlawn Avenue, Toronto, Ontario • M5M 1S7 • Lawrence Park North
