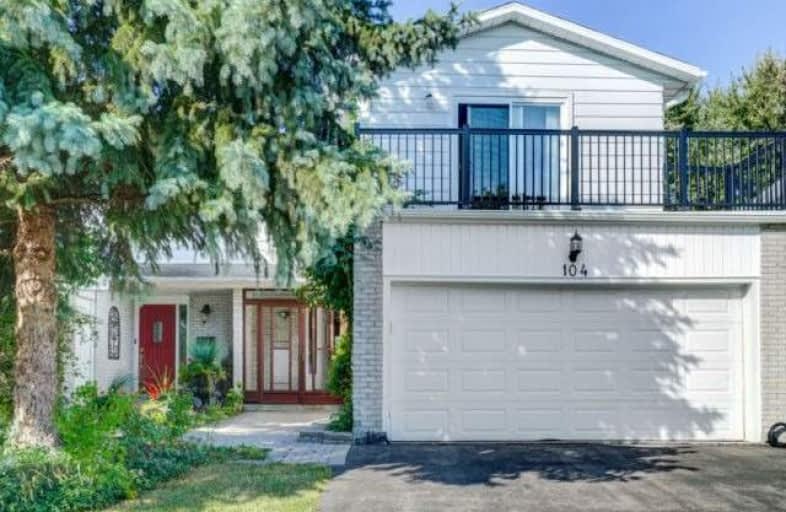
Lynngate Junior Public School
Elementary: Public
0.82 km
John Buchan Senior Public School
Elementary: Public
0.75 km
Bridlewood Junior Public School
Elementary: Public
0.54 km
Vradenburg Junior Public School
Elementary: Public
0.78 km
Pauline Johnson Junior Public School
Elementary: Public
0.57 km
Holy Spirit Catholic School
Elementary: Catholic
0.54 km
Caring and Safe Schools LC2
Secondary: Public
1.56 km
Pleasant View Junior High School
Secondary: Public
2.15 km
Parkview Alternative School
Secondary: Public
1.58 km
L'Amoreaux Collegiate Institute
Secondary: Public
2.53 km
Stephen Leacock Collegiate Institute
Secondary: Public
0.76 km
Sir John A Macdonald Collegiate Institute
Secondary: Public
1.38 km




