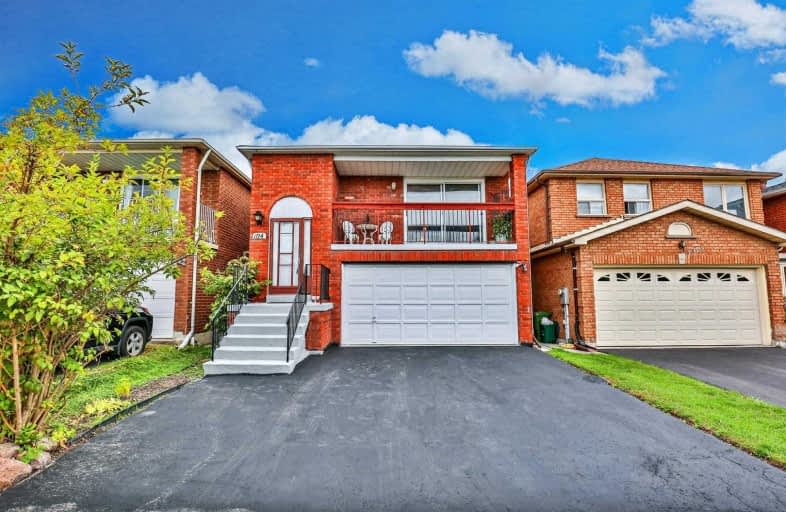
The Divine Infant Catholic School
Elementary: Catholic
0.34 km
École élémentaire Laure-Rièse
Elementary: Public
0.49 km
Our Lady of Grace Catholic School
Elementary: Catholic
0.78 km
Agnes Macphail Public School
Elementary: Public
0.42 km
Brimwood Boulevard Junior Public School
Elementary: Public
0.84 km
Macklin Public School
Elementary: Public
0.54 km
Delphi Secondary Alternative School
Secondary: Public
2.16 km
Msgr Fraser-Midland
Secondary: Catholic
2.25 km
Sir William Osler High School
Secondary: Public
2.66 km
Francis Libermann Catholic High School
Secondary: Catholic
1.39 km
Albert Campbell Collegiate Institute
Secondary: Public
1.12 km
Middlefield Collegiate Institute
Secondary: Public
3.16 km




