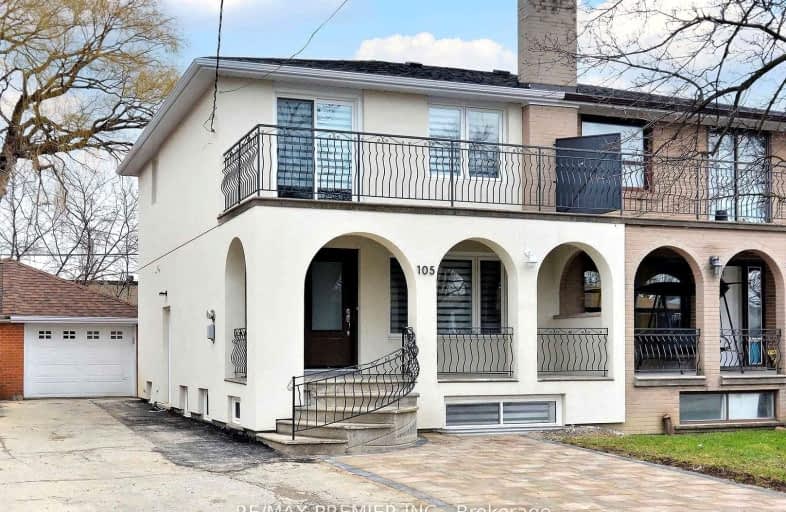Car-Dependent
- Almost all errands require a car.
Good Transit
- Some errands can be accomplished by public transportation.
Bikeable
- Some errands can be accomplished on bike.

Braeburn Junior School
Elementary: PublicSt John Vianney Catholic School
Elementary: CatholicFirgrove Public School
Elementary: PublicDaystrom Public School
Elementary: PublicGulfstream Public School
Elementary: PublicSt Jude Catholic School
Elementary: CatholicEmery EdVance Secondary School
Secondary: PublicMsgr Fraser College (Norfinch Campus)
Secondary: CatholicThistletown Collegiate Institute
Secondary: PublicEmery Collegiate Institute
Secondary: PublicWestview Centennial Secondary School
Secondary: PublicSt. Basil-the-Great College School
Secondary: Catholic-
Caribu West Indian Cuisine
3412 Weston Road, Toronto, ON M9M 0.79km -
Panafest
2708 Jane Street, Unit 5, Toronto, ON M3L 2E8 1.87km -
Debe's Roti & Doubles
2881 Jane Street, Toronto, ON M3N 2J5 1.93km
-
On The Way Cafe
150 Rivalda Road, Unit 3, Toronto, ON M9M 2M8 0.19km -
Tim Horton's
2304 Sheppard Ave W, North York, ON M9M 1M1 1.04km -
Tim Hortons
3514 Weston Road, North York, ON M9L 1V6 1.04km
-
Jane Centre Pharmacy
2780 Jane Street, North York, ON M3N 2J2 1.79km -
Shoppers Drug Mart
900 Albion Road, Building A,Unit 1, Toronto, ON M9V 1A5 2km -
Shoppers Drug Mart
3689 Jane St, Toronto, ON M3N 2K1 2.12km
-
The Suya Spot
10-12 Bradstock Road, Toronto, ON M9M 1M8 0.48km -
Caribbean Queen Buffet
14 Bradstock Road, North York, ON M9M 1M8 0.51km -
Sazon Latino Restaurant
4 Bradstock Road, Toronto, ON M9M 1M8 0.53km
-
Yorkgate Mall
1 Yorkgate Boulervard, Unit 210, Toronto, ON M3N 3A1 2.03km -
Sheridan Mall
1700 Wilson Avenue, North York, ON M3L 1B2 3.26km -
Crossroads Plaza
2625 Weston Road, Toronto, ON M9N 3W1 3.57km
-
Super Guatemala
9 Milvan Dr, North York, ON M9L 1Y9 1.42km -
New Kajetia Tropical Foods
43 Eddystone Ave, North York, ON M3N 1H5 1.79km -
MVR Cash and Carry
3655 Weston Road, North York, ON M9L 1V8 1.89km
-
LCBO
2625D Weston Road, Toronto, ON M9N 3W1 3.52km -
Black Creek Historic Brewery
1000 Murray Ross Parkway, Toronto, ON M3J 2P3 3.76km -
LCBO
Albion Mall, 1530 Albion Rd, Etobicoke, ON M9V 1B4 3.83km
-
Esso
3514 Weston Road, North York, ON M9L 1V6 1.04km -
Point Zero Auto Sales and Service
2450 Finch Avenue W, Toronto, ON M9M 2E9 1.54km -
Esso
2669 Jane Street, North York, ON M3L 1R9 2.05km
-
Albion Cinema I & II
1530 Albion Road, Etobicoke, ON M9V 1B4 3.83km -
Cineplex Cinemas Vaughan
3555 Highway 7, Vaughan, ON L4L 9H4 4.99km -
Imagine Cinemas
500 Rexdale Boulevard, Toronto, ON M9W 6K5 5.67km
-
Toronto Public Library - Woodview Park Branch
16 Bradstock Road, Toronto, ON M9M 1M8 0.49km -
Jane and Sheppard Library
1906 Sheppard Avenue W, Toronto, ON M3L 2.25km -
Toronto Public Library
1785 Finch Avenue W, Toronto, ON M3N 2.93km
-
Humber River Regional Hospital
2111 Finch Avenue W, North York, ON M3N 1N1 1.51km -
Humber River Hospital
1235 Wilson Avenue, Toronto, ON M3M 0B2 4.47km -
William Osler Health Centre
Etobicoke General Hospital, 101 Humber College Boulevard, Toronto, ON M9V 1R8 5.14km
-
Downsview Memorial Parkette
Keele St. and Wilson Ave., Toronto ON 4.91km -
Wincott Park
Wincott Dr, Toronto ON 6.19km -
Noble Park
Toronto ON 7.92km
-
Scotiabank
2 Toryork Dr, Toronto ON M9L 1X6 1.19km -
TD Bank Financial Group
4999 Steeles Ave W (at Weston Rd.), North York ON M9L 1R4 2.99km -
CIBC
3324 Keele St (at Sheppard Ave. W.), Toronto ON M3M 2H7 4.07km
- 1 bath
- 2 bed
1410-2000 Sheppard Avenue West, Toronto, Ontario • M3N 1A2 • Glenfield-Jane Heights
- 1 bath
- 2 bed
Bsmt-34 Aldwinckle Heights, Toronto, Ontario • M3J 3S6 • York University Heights
- 1 bath
- 2 bed
- 700 sqft
Lower-18 Sunset Trail, Toronto, Ontario • M9M 1J5 • Humberlea-Pelmo Park W5












