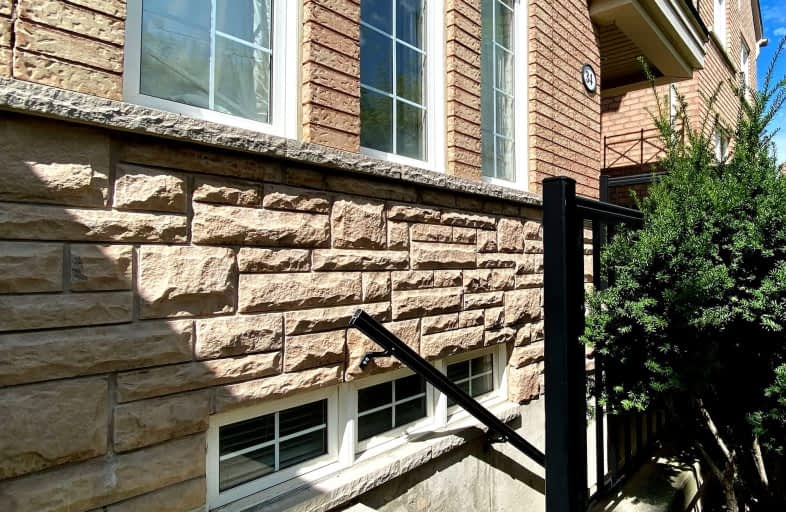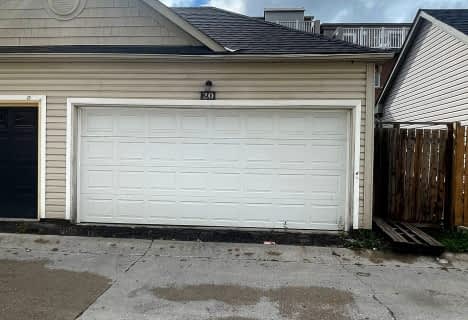Very Walkable
- Most errands can be accomplished on foot.
82
/100
Excellent Transit
- Most errands can be accomplished by public transportation.
83
/100
Very Bikeable
- Most errands can be accomplished on bike.
81
/100

Lamberton Public School
Elementary: Public
1.41 km
Elia Middle School
Elementary: Public
1.45 km
Topcliff Public School
Elementary: Public
1.35 km
Driftwood Public School
Elementary: Public
0.99 km
Derrydown Public School
Elementary: Public
1.15 km
St Wilfrid Catholic School
Elementary: Catholic
0.70 km
Emery EdVance Secondary School
Secondary: Public
3.51 km
Msgr Fraser College (Norfinch Campus)
Secondary: Catholic
2.17 km
C W Jefferys Collegiate Institute
Secondary: Public
1.00 km
Emery Collegiate Institute
Secondary: Public
3.46 km
James Cardinal McGuigan Catholic High School
Secondary: Catholic
0.90 km
Westview Centennial Secondary School
Secondary: Public
2.34 km
-
G Ross Lord Park
4801 Dufferin St (at Supertest Rd), Toronto ON M3H 5T3 3.61km -
Antibes Park
58 Antibes Dr (at Candle Liteway), Toronto ON M2R 3K5 4.59km -
North Park
587 Rustic Rd, Toronto ON M6L 2L1 5.3km
-
TD Bank Financial Group
2709 Jane St, Downsview ON M3L 1S3 2.99km -
CIBC
1119 Lodestar Rd (at Allen Rd.), Toronto ON M3J 0G9 3.16km -
TD Bank Financial Group
4999 Steeles Ave W (at Weston Rd.), North York ON M9L 1R4 3.47km





