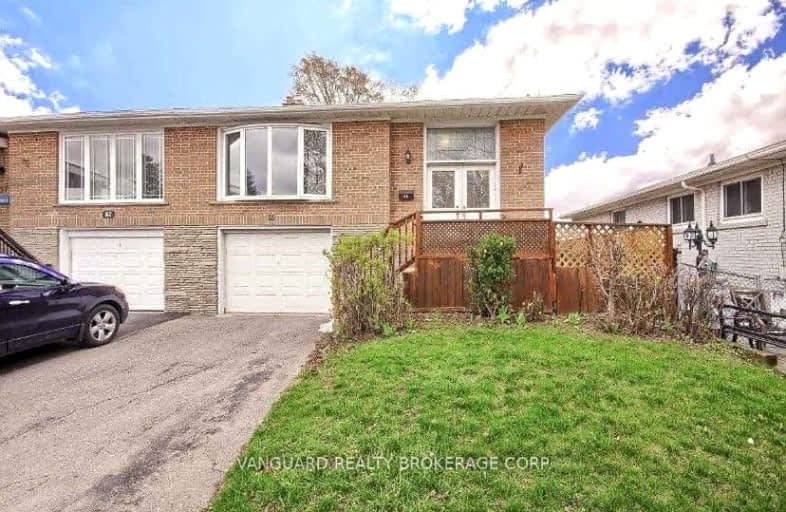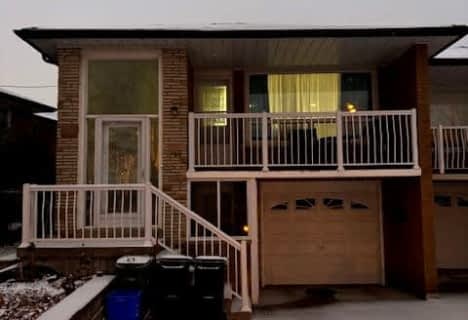Somewhat Walkable
- Some errands can be accomplished on foot.
Excellent Transit
- Most errands can be accomplished by public transportation.
Bikeable
- Some errands can be accomplished on bike.

Sheppard Public School
Elementary: PublicStilecroft Public School
Elementary: PublicLamberton Public School
Elementary: PublicElia Middle School
Elementary: PublicSt Jerome Catholic School
Elementary: CatholicDerrydown Public School
Elementary: PublicDownsview Secondary School
Secondary: PublicMadonna Catholic Secondary School
Secondary: CatholicC W Jefferys Collegiate Institute
Secondary: PublicJames Cardinal McGuigan Catholic High School
Secondary: CatholicWestview Centennial Secondary School
Secondary: PublicWilliam Lyon Mackenzie Collegiate Institute
Secondary: Public-
York Lions Stadium
Ian MacDonald Blvd, Toronto ON 2.55km -
Antibes Park
58 Antibes Dr (at Candle Liteway), Toronto ON M2R 3K5 4.43km -
Earl Bales Park
4300 Bathurst St (Sheppard St), Toronto ON 4.49km
-
CIBC
1119 Lodestar Rd (at Allen Rd.), Toronto ON M3J 0G9 2.23km -
BMO Bank of Montreal
1 York Gate Blvd (Jane/Finch), Toronto ON M3N 3A1 2.26km -
TD Bank Financial Group
580 Sheppard Ave W, Downsview ON M3H 2S1 4.28km
- 1 bath
- 2 bed
- 1500 sqft
BSMT-68 Arleta Avenue, Toronto, Ontario • M3L 2E7 • Glenfield-Jane Heights
- 1 bath
- 2 bed
Bsmt-67 Forthbridge Crescent, Toronto, Ontario • M3M 1Z9 • Downsview-Roding-CFB














