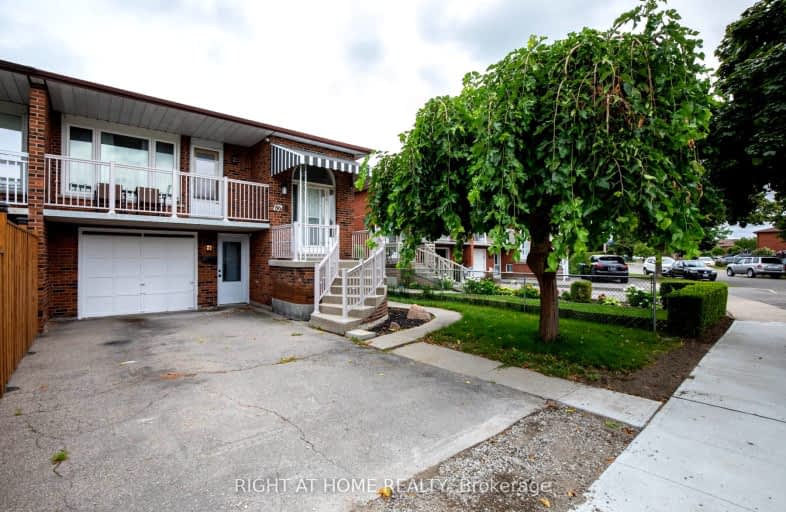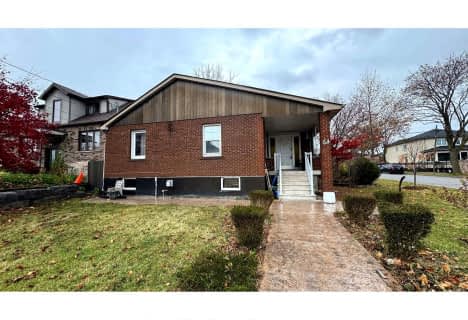Car-Dependent
- Most errands require a car.
Good Transit
- Some errands can be accomplished by public transportation.
Bikeable
- Some errands can be accomplished on bike.

St Martha Catholic School
Elementary: CatholicCalico Public School
Elementary: PublicBlessed Margherita of Citta Castello Catholic School
Elementary: CatholicYorkwoods Public School
Elementary: PublicOakdale Park Middle School
Elementary: PublicSt Jane Frances Catholic School
Elementary: CatholicMsgr Fraser College (Norfinch Campus)
Secondary: CatholicC W Jefferys Collegiate Institute
Secondary: PublicEmery Collegiate Institute
Secondary: PublicJames Cardinal McGuigan Catholic High School
Secondary: CatholicWestview Centennial Secondary School
Secondary: PublicSt. Basil-the-Great College School
Secondary: Catholic-
Sentinel park
Toronto ON 0.62km -
Downsview Dells Park
1651 Sheppard Ave W, Toronto ON M3M 2X4 1.01km -
North Park
587 Rustic Rd, Toronto ON M6L 2L1 3.3km
-
TD Bank Financial Group
4999 Steeles Ave W (at Weston Rd.), North York ON M9L 1R4 4.13km -
Continental Currency Exchange
3401 Dufferin St, Toronto ON M6A 2T9 5km -
TD Bank Financial Group
580 Sheppard Ave W, Downsview ON M3H 2S1 5.62km
- 1 bath
- 2 bed
- 700 sqft
Bsmt-9 Snowood Court, Toronto, Ontario • M3N 1E7 • Glenfield-Jane Heights
- 1 bath
- 2 bed
- 1500 sqft
BSMT-68 Arleta Avenue, Toronto, Ontario • M3L 2E7 • Glenfield-Jane Heights
- 2 bath
- 3 bed
- 1100 sqft
Lower-39 Frankton Crescent, Toronto, Ontario • M3J 1C2 • York University Heights
- 1 bath
- 2 bed
- 700 sqft
MainF-64 Omagh Avenue, Toronto, Ontario • M9M 1G1 • Humberlea-Pelmo Park W5
- 1 bath
- 2 bed
Bsmt-67 Forthbridge Crescent, Toronto, Ontario • M3M 1Z9 • Downsview-Roding-CFB














