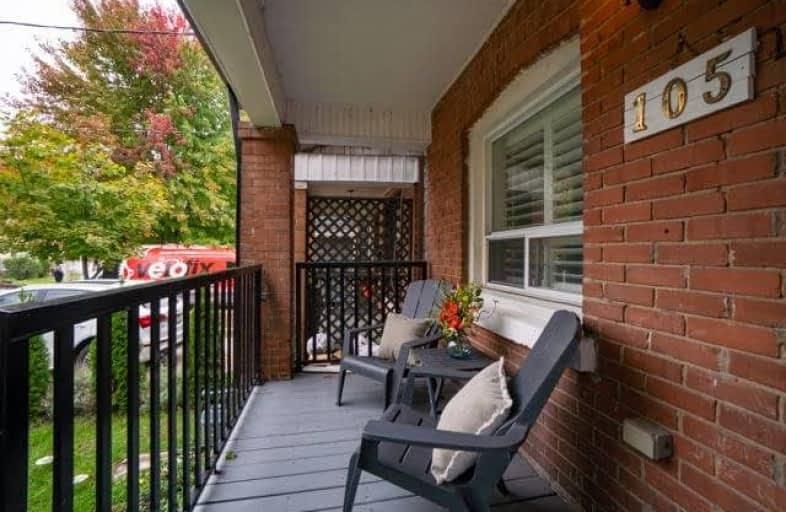
Parkside Elementary School
Elementary: PublicD A Morrison Middle School
Elementary: PublicCanadian Martyrs Catholic School
Elementary: CatholicGledhill Junior Public School
Elementary: PublicSt Brigid Catholic School
Elementary: CatholicSecord Elementary School
Elementary: PublicEast York Alternative Secondary School
Secondary: PublicNotre Dame Catholic High School
Secondary: CatholicSt Patrick Catholic Secondary School
Secondary: CatholicMonarch Park Collegiate Institute
Secondary: PublicEast York Collegiate Institute
Secondary: PublicMalvern Collegiate Institute
Secondary: Public- 2 bath
- 3 bed
- 1100 sqft
519 Greenwood Avenue, Toronto, Ontario • M4J 4A6 • Greenwood-Coxwell
- 2 bath
- 3 bed
1258 Woodbine Avenue, Toronto, Ontario • M4C 4E6 • Danforth Village-East York
- 1 bath
- 3 bed
320 Queensdale Avenue, Toronto, Ontario • M4C 2B6 • Danforth Village-East York
- 1 bath
- 2 bed
- 1100 sqft
397 Pharmacy Avenue, Toronto, Ontario • M1L 3G4 • Clairlea-Birchmount
- 3 bath
- 2 bed
- 1100 sqft
40 Leroy Avenue, Toronto, Ontario • M4J 4G8 • Danforth Village-East York














