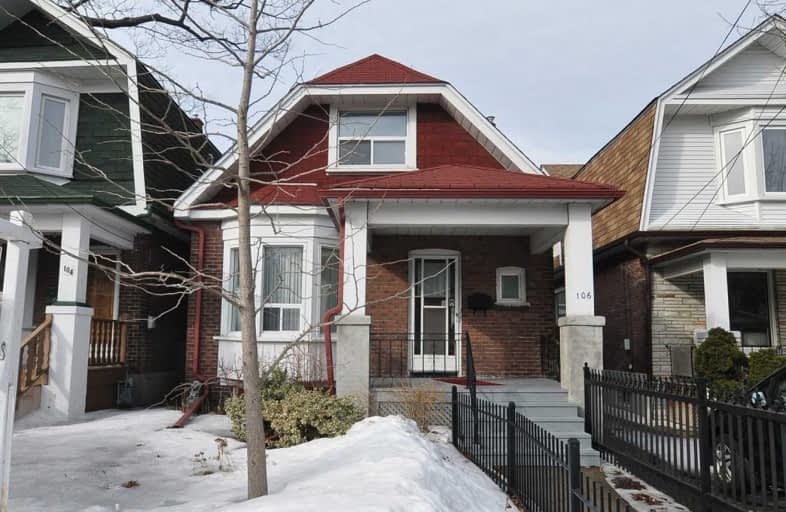
Beaches Alternative Junior School
Elementary: Public
1.02 km
William J McCordic School
Elementary: Public
0.44 km
D A Morrison Middle School
Elementary: Public
0.77 km
St Nicholas Catholic School
Elementary: Catholic
0.51 km
Gledhill Junior Public School
Elementary: Public
0.54 km
Secord Elementary School
Elementary: Public
0.27 km
East York Alternative Secondary School
Secondary: Public
1.73 km
Notre Dame Catholic High School
Secondary: Catholic
1.45 km
Monarch Park Collegiate Institute
Secondary: Public
2.01 km
Neil McNeil High School
Secondary: Catholic
2.16 km
East York Collegiate Institute
Secondary: Public
1.91 km
Malvern Collegiate Institute
Secondary: Public
1.29 km
$
$1,058,800
- 3 bath
- 4 bed
- 2000 sqft
84 Doncaster Avenue, Toronto, Ontario • M4C 1Y9 • Woodbine-Lumsden
$
$1,075,000
- 3 bath
- 3 bed
135 Queensbury. Avenue, Toronto, Ontario • M1N 2X8 • Birchcliffe-Cliffside
$
$899,000
- 2 bath
- 3 bed
- 1100 sqft
519 Greenwood Avenue, Toronto, Ontario • M4J 4A6 • Greenwood-Coxwell














