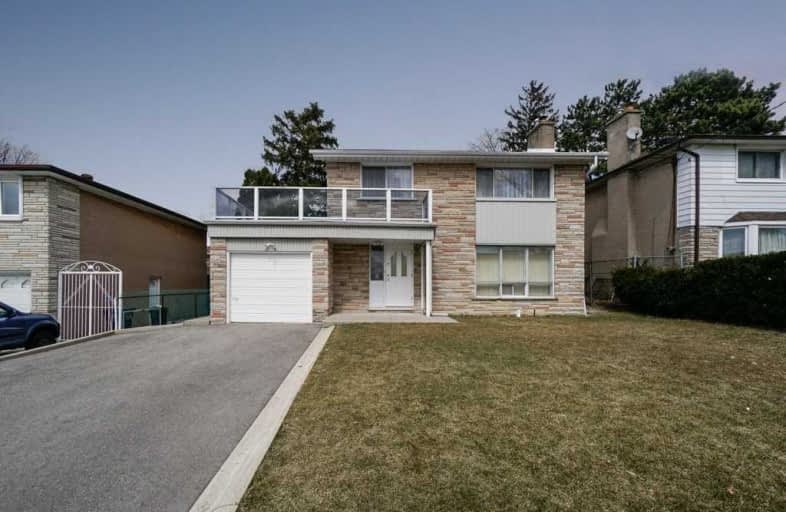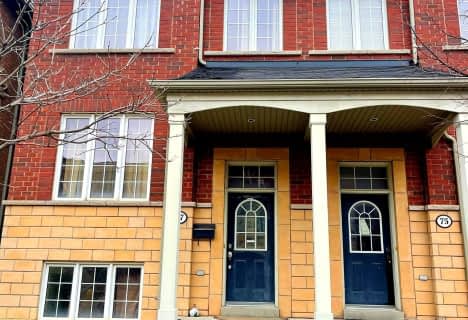
Sheppard Public School
Elementary: PublicStilecroft Public School
Elementary: PublicLamberton Public School
Elementary: PublicElia Middle School
Elementary: PublicSt Jerome Catholic School
Elementary: CatholicDerrydown Public School
Elementary: PublicDownsview Secondary School
Secondary: PublicMadonna Catholic Secondary School
Secondary: CatholicC W Jefferys Collegiate Institute
Secondary: PublicJames Cardinal McGuigan Catholic High School
Secondary: CatholicWestview Centennial Secondary School
Secondary: PublicWilliam Lyon Mackenzie Collegiate Institute
Secondary: Public- 2 bath
- 4 bed
- 1100 sqft
80 Fallingdale Crescent East, Toronto, Ontario • M3J 1C5 • York University Heights
- 3 bath
- 4 bed
- 1500 sqft
16 Demaris Avenue North, Toronto, Ontario • M3N 1M1 • Glenfield-Jane Heights
- 3 bath
- 4 bed
102 Paradelle Crescent, Toronto, Ontario • M3N 1E4 • Glenfield-Jane Heights











