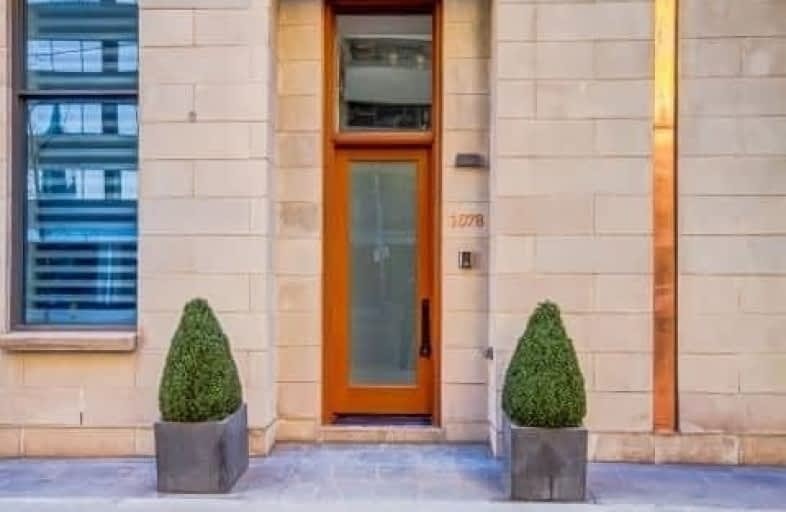
Beverley School
Elementary: Public
1.38 km
Collège français élémentaire
Elementary: Public
1.03 km
Rosedale Junior Public School
Elementary: Public
1.31 km
Orde Street Public School
Elementary: Public
0.99 km
Church Street Junior Public School
Elementary: Public
0.84 km
Jesse Ketchum Junior and Senior Public School
Elementary: Public
0.72 km
Native Learning Centre
Secondary: Public
0.83 km
Subway Academy II
Secondary: Public
1.38 km
Collège français secondaire
Secondary: Public
1.03 km
Msgr Fraser-Isabella
Secondary: Catholic
0.99 km
Jarvis Collegiate Institute
Secondary: Public
0.94 km
St Joseph's College School
Secondary: Catholic
0.32 km



