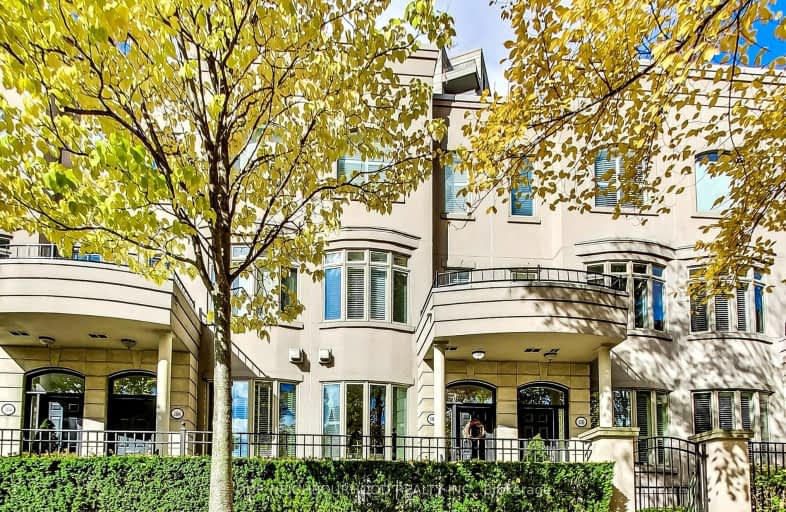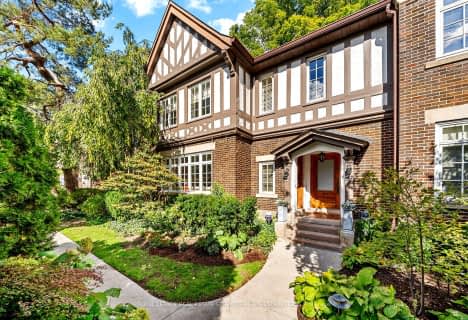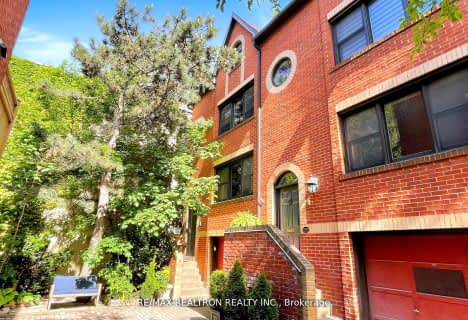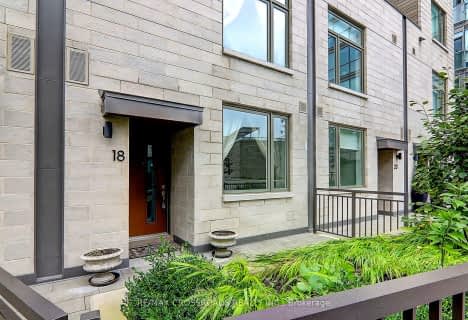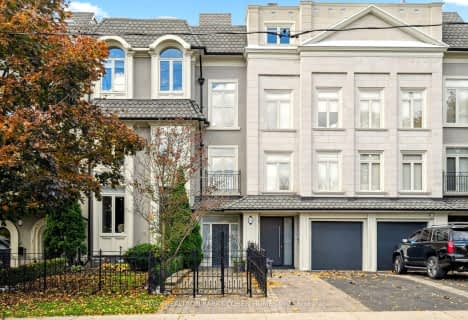Walker's Paradise
- Daily errands do not require a car.
Excellent Transit
- Most errands can be accomplished by public transportation.
Bikeable
- Some errands can be accomplished on bike.

Cottingham Junior Public School
Elementary: PublicWhitney Junior Public School
Elementary: PublicOur Lady of Perpetual Help Catholic School
Elementary: CatholicDavisville Junior Public School
Elementary: PublicDeer Park Junior and Senior Public School
Elementary: PublicBrown Junior Public School
Elementary: PublicMsgr Fraser College (Midtown Campus)
Secondary: CatholicMsgr Fraser-Isabella
Secondary: CatholicJarvis Collegiate Institute
Secondary: PublicSt Joseph's College School
Secondary: CatholicNorth Toronto Collegiate Institute
Secondary: PublicNorthern Secondary School
Secondary: Public- 3 bath
- 3 bed
- 2000 sqft
115-10 Walker Avenue, Toronto, Ontario • M4V 1G2 • Yonge-St. Clair
- 3 bath
- 3 bed
- 2250 sqft
TH 17-261 Mutual Street, Toronto, Ontario • M4V 1X6 • Church-Yonge Corridor
- 3 bath
- 3 bed
- 1800 sqft
27 Shaftesbury Avenue, Toronto, Ontario • M4T 3B3 • Rosedale-Moore Park
- 4 bath
- 3 bed
- 2250 sqft
TH05-101 Erskine Avenue, Toronto, Ontario • M4P 0C5 • Mount Pleasant West
