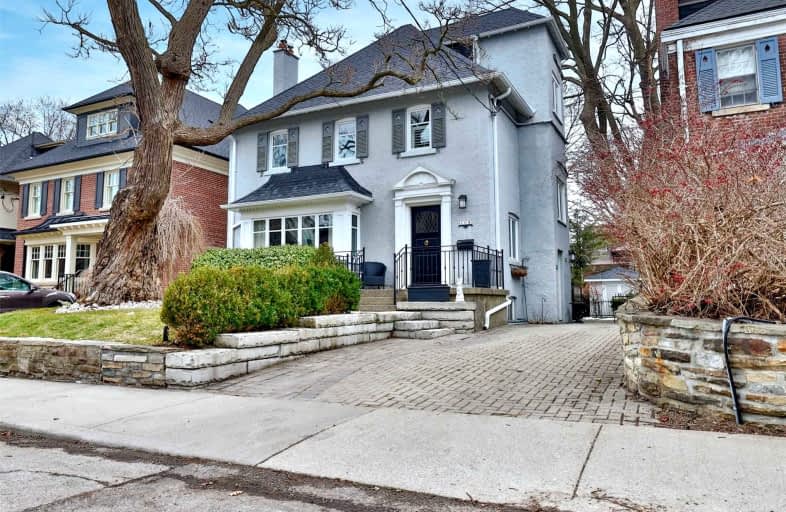
Car-Dependent
- Most errands require a car.
Excellent Transit
- Most errands can be accomplished by public transportation.
Bikeable
- Some errands can be accomplished on bike.

Bennington Heights Elementary School
Elementary: PublicRosedale Junior Public School
Elementary: PublicWhitney Junior Public School
Elementary: PublicHodgson Senior Public School
Elementary: PublicOur Lady of Perpetual Help Catholic School
Elementary: CatholicDeer Park Junior and Senior Public School
Elementary: PublicNative Learning Centre
Secondary: PublicCollège français secondaire
Secondary: PublicMsgr Fraser-Isabella
Secondary: CatholicCALC Secondary School
Secondary: PublicJarvis Collegiate Institute
Secondary: PublicRosedale Heights School of the Arts
Secondary: Public-
Boxcar Social
1208 Yonge Street, Toronto, ON M4T 1W1 1.13km -
Jingles II
1378 Yonge St, Toronto, ON M4T 1Y5 1.14km -
Bar Centrale
1095 Yonge Street, Toronto, ON M4W 2L8 1.18km
-
To Go Foodbar
1133 Yonge Street, Toronto, ON M4T 2Y7 1.09km -
McDonald's
11 St. Clair Ave East, Toronto, ON M4T 1L8 1.12km -
Nutbar
1240 Yonge Street, Toronto, ON M4T 1W5 1.12km
-
Marshall's Drug Store
412 Av Summerhill, Toronto, ON M4W 2E4 0.25km -
Ava Pharmacy
81 St Clair Avenue E, Toronto, ON M4T 1M7 0.96km -
Midtown Pharmacy
1398 Yonge Street, Toronto, ON M4T 1Y5 1.1km
-
Dolce Bakery
420 Summerhill Avenue, Toronto, ON M4W 2E4 0.27km -
Bento Sushi
81 St Clair Avenue E, Toronto, ON M4T 1M7 0.92km -
Twisted Indian Wraps
60 St Clair Avenue East, Toronto, ON M4T 1N5 0.99km
-
Greenwin Square Mall
365 Bloor St E, Toronto, ON M4W 3L4 1.66km -
Hudson's Bay Centre
2 Bloor Street E, Toronto, ON M4W 3E2 1.86km -
Cumberland Terrace
2 Bloor Street W, Toronto, ON M4W 1A7 1.93km
-
Rosedale's Finest
408 Summerhill Avenue, Toronto, ON M4W 2E4 0.24km -
Summerhill Market
446 Summerhill Avenue, Toronto, ON M4W 2E4 0.31km -
Loblaws
12 Saint Clair Avenue E, Toronto, ON M4T 1L7 1.15km
-
LCBO
10 Scrivener Square, Toronto, ON M4W 3Y9 1.11km -
LCBO
111 St Clair Avenue W, Toronto, ON M4V 1N5 1.6km -
LCBO
20 Bloor Street E, Toronto, ON M4W 3G7 1.84km
-
Shell
1077 Yonge St, Toronto, ON M4W 2L5 1.19km -
Petro-Canada
1232 Bayview Avenue, Toronto, ON M4G 3A1 1.27km -
Bayview Moore Automotive
1232 Bayview Avenue, Toronto, ON M4G 3A1 1.27km
-
Cineplex Cinemas Varsity and VIP
55 Bloor Street W, Toronto, ON M4W 1A5 2.05km -
Mount Pleasant Cinema
675 Mt Pleasant Rd, Toronto, ON M4S 2N2 2.23km -
Green Space On Church
519 Church St, Toronto, ON M4Y 2C9 2.26km
-
Deer Park Public Library
40 St. Clair Avenue E, Toronto, ON M4W 1A7 1.07km -
Urban Affairs Library - Research & Reference
Toronto Reference Library, 789 Yonge St, 2nd fl, Toronto, ON M5V 3C6 1.77km -
Toronto Reference Library
789 Yonge Street, Main Floor, Toronto, ON M4W 2G8 1.76km
-
SickKids
555 University Avenue, Toronto, ON M5G 1X8 0.66km -
Sunnybrook
43 Wellesley Street E, Toronto, ON M4Y 1H1 2.4km -
MCI Medical Clinics
160 Eglinton Avenue E, Toronto, ON M4P 3B5 2.62km
-
The Don Valley Brick Works Park
550 Bayview Ave, Toronto ON M4W 3X8 1.17km -
Glen Gould Park
480 Rd Ave (St. Clair Avenue), Toronto ON 1.79km -
Sir Winston Churchill Park
301 St Clair Ave W (at Spadina Rd), Toronto ON M4V 1S4 2.46km
-
Manulife Financial
200 Bloor St E, Toronto ON M4W 1E5 1.66km -
TD Bank Financial Group
77 Bloor St W (at Bay St.), Toronto ON M5S 1M2 2.11km -
BMO Bank of Montreal
518 Danforth Ave (Ferrier), Toronto ON M4K 1P6 2.64km
- 4 bath
- 4 bed
- 1500 sqft
105 Lascelles Boulevard, Toronto, Ontario • M5P 2E5 • Yonge-Eglinton
- 5 bath
- 4 bed
- 3500 sqft
12 Walder Avenue, Toronto, Ontario • M4P 2R5 • Mount Pleasant East
- 10 bath
- 4 bed
225 Carlton Street, Toronto, Ontario • M5A 2L2 • Cabbagetown-South St. James Town













