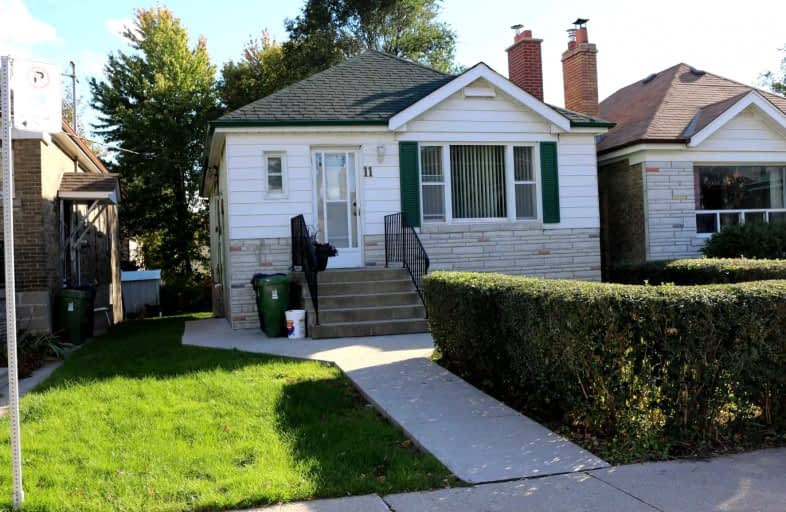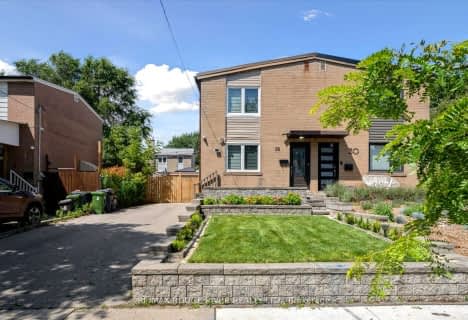
St Nicholas Catholic School
Elementary: Catholic
1.14 km
Regent Heights Public School
Elementary: Public
0.82 km
Crescent Town Elementary School
Elementary: Public
0.58 km
Secord Elementary School
Elementary: Public
1.14 km
George Webster Elementary School
Elementary: Public
0.31 km
Our Lady of Fatima Catholic School
Elementary: Catholic
0.92 km
East York Alternative Secondary School
Secondary: Public
2.48 km
Notre Dame Catholic High School
Secondary: Catholic
2.29 km
Neil McNeil High School
Secondary: Catholic
2.68 km
East York Collegiate Institute
Secondary: Public
2.66 km
Malvern Collegiate Institute
Secondary: Public
2.07 km
SATEC @ W A Porter Collegiate Institute
Secondary: Public
1.82 km
$
$799,000
- 1 bath
- 3 bed
- 1100 sqft
16 North Bonnington Avenue, Toronto, Ontario • M1K 1X2 • Clairlea-Birchmount






