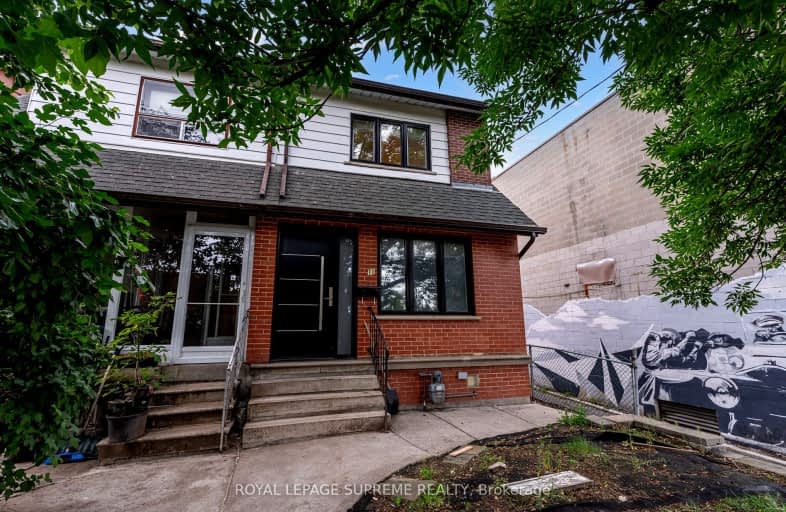Walker's Paradise
- Daily errands do not require a car.
Excellent Transit
- Most errands can be accomplished by public transportation.

St Mary of the Angels Catholic School
Elementary: CatholicBlessed Pope Paul VI Catholic School
Elementary: CatholicStella Maris Catholic School
Elementary: CatholicSt Clare Catholic School
Elementary: CatholicRegal Road Junior Public School
Elementary: PublicRawlinson Community School
Elementary: PublicCaring and Safe Schools LC4
Secondary: PublicALPHA II Alternative School
Secondary: PublicVaughan Road Academy
Secondary: PublicOakwood Collegiate Institute
Secondary: PublicBloor Collegiate Institute
Secondary: PublicBishop Marrocco/Thomas Merton Catholic Secondary School
Secondary: Catholic-
Perth Square Park
350 Perth Ave (at Dupont St.), Toronto ON 1.5km -
Campbell Avenue Park
Campbell Ave, Toronto ON 1.53km -
Humewood Park
Pinewood Ave (Humewood Grdns), Toronto ON 1.85km
-
CIBC
364 Oakwood Ave (at Rogers Rd.), Toronto ON M6E 2W2 1.25km -
TD Bank Financial Group
870 St Clair Ave W, Toronto ON M6C 1C1 1.25km -
TD Bank Financial Group
2623 Eglinton Ave W, Toronto ON M6M 1T6 2.64km
- 1 bath
- 2 bed
Main-168 Strathnairn Avenue, Toronto, Ontario • M2M 2G1 • Beechborough-Greenbrook
- 1 bath
- 2 bed
- 700 sqft
01-530 Eglinton Avenue West, Toronto, Ontario • M5N 1B4 • Lawrence Park South
- 1 bath
- 1 bed
02-735 Dupont Street, Toronto, Ontario • M6G 1Z5 • Dovercourt-Wallace Emerson-Junction














