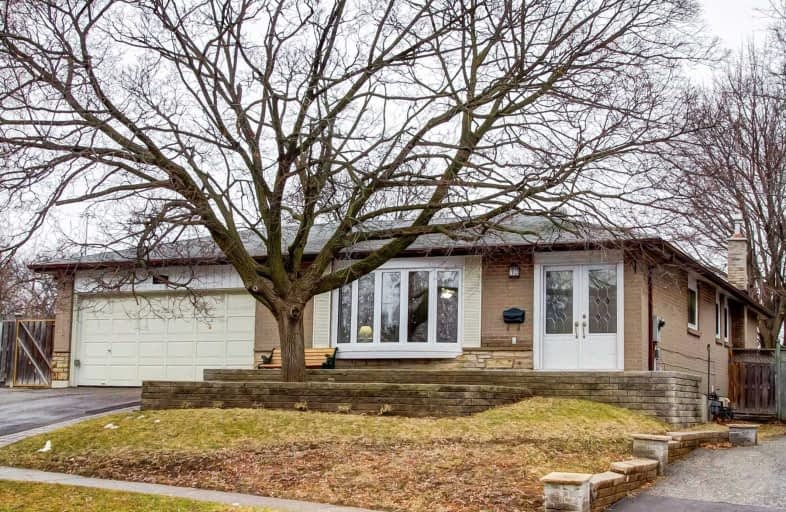
3D Walkthrough
Car-Dependent
- Most errands require a car.
42
/100
Good Transit
- Some errands can be accomplished by public transportation.
65
/100
Somewhat Bikeable
- Almost all errands require a car.
24
/100

St Florence Catholic School
Elementary: Catholic
0.73 km
St Edmund Campion Catholic School
Elementary: Catholic
0.64 km
Lucy Maud Montgomery Public School
Elementary: Public
0.49 km
Grey Owl Junior Public School
Elementary: Public
1.28 km
Highcastle Public School
Elementary: Public
0.66 km
Emily Carr Public School
Elementary: Public
1.41 km
Maplewood High School
Secondary: Public
3.96 km
St Mother Teresa Catholic Academy Secondary School
Secondary: Catholic
1.87 km
West Hill Collegiate Institute
Secondary: Public
2.48 km
Woburn Collegiate Institute
Secondary: Public
2.15 km
Lester B Pearson Collegiate Institute
Secondary: Public
1.71 km
St John Paul II Catholic Secondary School
Secondary: Catholic
0.97 km
-
Snowhill Park
Snowhill Cres & Terryhill Cres, Scarborough ON 4.43km -
Thomson Memorial Park
1005 Brimley Rd, Scarborough ON M1P 3E8 5.33km -
Adam's Park
2 Rozell Rd, Toronto ON 5.28km
-
RBC Royal Bank
3570 Lawrence Ave E, Toronto ON M1G 0A3 3.78km -
TD Bank Financial Group
299 Port Union Rd, Scarborough ON M1C 2L3 5.65km -
Scotiabank
6019 Steeles Ave E, Toronto ON M1V 5P7 5.9km











