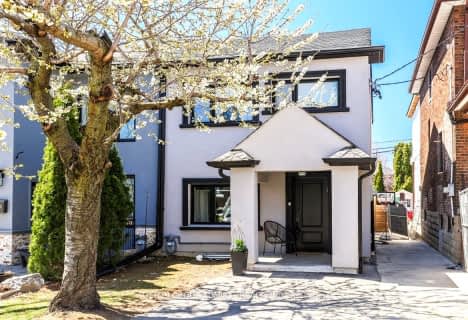Very Walkable
- Most errands can be accomplished on foot.
Excellent Transit
- Most errands can be accomplished by public transportation.
Very Bikeable
- Most errands can be accomplished on bike.

St Mary of the Angels Catholic School
Elementary: CatholicSt Alphonsus Catholic School
Elementary: CatholicWinona Drive Senior Public School
Elementary: PublicSt Clare Catholic School
Elementary: CatholicMcMurrich Junior Public School
Elementary: PublicRegal Road Junior Public School
Elementary: PublicCaring and Safe Schools LC4
Secondary: PublicALPHA II Alternative School
Secondary: PublicVaughan Road Academy
Secondary: PublicOakwood Collegiate Institute
Secondary: PublicBloor Collegiate Institute
Secondary: PublicSt Mary Catholic Academy Secondary School
Secondary: Catholic-
The Gem
1159 Davenport Road, Toronto, ON M6H 2G4 0.34km -
Brothers Bar
962 St. Clair Ave W, Toronto, ON M6E 1A1 0.35km -
Vivid Bar
1067 Staint Clair Avenue W, Toronto, ON M6E 1A6 0.38km
-
The Eagle Twins Restaurant
954 St Clair Avenue W, Toronto, ON M6E 1A1 0.36km -
AMP Studio Cafe
154 Oakwood Avenue, Toronto, ON M6E 2T9 0.35km -
Dismount
936 St Clair Avenue W, Toronto, ON M6C 1C8 0.37km
-
Glenholme Pharmacy
896 St Clair Ave W, Toronto, ON M6C 1C5 0.45km -
Pharma Plus
1245 Dupont Street, Toronto, ON M6H 2A6 1.14km -
Rexall
1245 Dupont Street, Toronto, ON M6H 2A6 1.14km
-
Tenoch Restaurant
933 Saint Clair Avenue W, Toronto, ON M6C 1C7 0.31km -
Fajita Restaurant
992 Street Clair Avenue W, Toronto, ON M6E 1A2 0.36km -
Pho Lang Van
958 Saint Clair Avenue W, Toronto, ON M6E 1A1 0.33km
-
Galleria Shopping Centre
1245 Dupont Street, Toronto, ON M6H 2A6 1.14km -
Dufferin Mall
900 Dufferin Street, Toronto, ON M6H 4A9 2.38km -
Toronto Stockyards
590 Keele Street, Toronto, ON M6N 3E7 2.67km
-
El edén Ecuatoriano
1088 Saint Clair Avenue W, Toronto, ON M6E 1A7 0.47km -
Imperial Fruit Market
1110 St Clair Ave W, Toronto, ON M6E 1A7 0.49km -
No Frills
243 Alberta Avenue, Toronto, ON M6C 3X4 0.47km
-
LCBO
908 St Clair Avenue W, St. Clair and Oakwood, Toronto, ON M6C 1C6 0.41km -
LCBO
396 Street Clair Avenue W, Toronto, ON M5P 3N3 1.8km -
LCBO
879 Bloor Street W, Toronto, ON M6G 1M4 1.83km
-
CARSTAR Toronto Dovercourt - Nick's
1172 Dovercourt Road, Toronto, ON M6H 2X9 0.45km -
Detailing Knights
791 Saint Clair Avenue W, Toronto, ON M6C 1B7 0.62km -
Dupont Heating & Air Conditioning
1400 Dufferin St, Toronto, ON M6H 4C8 0.82km
-
Hot Docs Ted Rogers Cinema
506 Bloor Street W, Toronto, ON M5S 1Y3 2.34km -
Hot Docs Canadian International Documentary Festival
720 Spadina Avenue, Suite 402, Toronto, ON M5S 2T9 2.84km -
The Royal Cinema
608 College Street, Toronto, ON M6G 1A1 2.9km
-
Dufferin St Clair W Public Library
1625 Dufferin Street, Toronto, ON M6H 3L9 0.58km -
Toronto Public Library
1246 Shaw Street, Toronto, ON M6G 3N9 0.6km -
Oakwood Village Library & Arts Centre
341 Oakwood Avenue, Toronto, ON M6E 2W1 1.13km
-
Toronto Western Hospital
399 Bathurst Street, Toronto, ON M5T 3.52km -
Humber River Regional Hospital
2175 Keele Street, York, ON M6M 3Z4 3.89km -
SickKids
555 University Avenue, Toronto, ON M5G 1X8 4.04km
-
Earlscourt Park
1200 Lansdowne Ave, Toronto ON M6H 3Z8 1.36km -
Christie Pits Park
750 Bloor St W (btw Christie & Crawford), Toronto ON M6G 3K4 1.76km -
Perth Square Park
350 Perth Ave (at Dupont St.), Toronto ON 1.91km
-
TD Bank Financial Group
1347 St Clair Ave W, Toronto ON M6E 1C3 1.18km -
BMO Bank of Montreal
640 Bloor St W (at Euclid Ave.), Toronto ON M6G 1K9 2.11km -
RBC Royal Bank
2 Gladstone Ave (Queen), Toronto ON M6J 0B2 3.83km
- 3 bath
- 7 bed
- 2000 sqft
435 Manning Avenue, Toronto, Ontario • M6G 2V6 • Palmerston-Little Italy
- 2 bath
- 4 bed
623 Ossington Avenue, Toronto, Ontario • M6G 3T6 • Palmerston-Little Italy
- 3 bath
- 4 bed
636 Gladstone Avenue, Toronto, Ontario • M6H 3J4 • Dovercourt-Wallace Emerson-Junction
- 3 bath
- 3 bed
128 Emerson Avenue, Toronto, Ontario • M6H 3T1 • Dovercourt-Wallace Emerson-Junction












