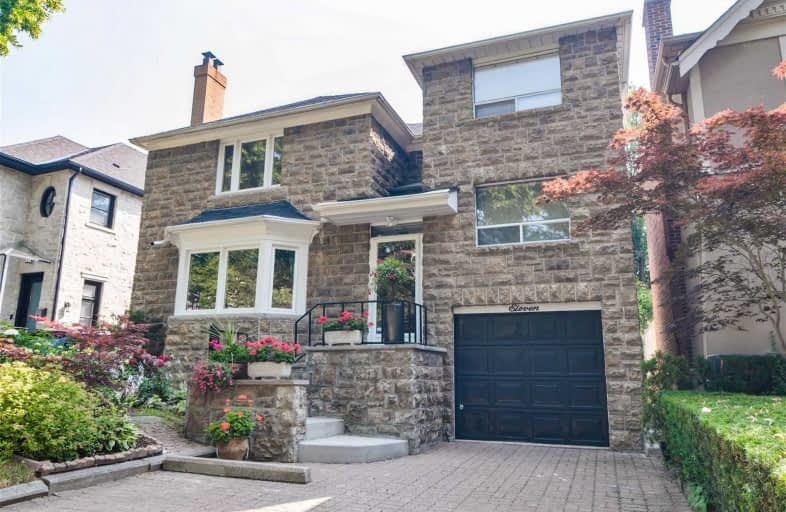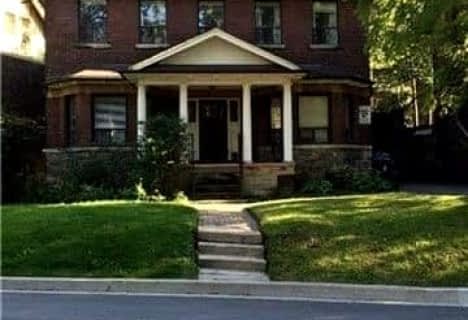
J R Wilcox Community School
Elementary: PublicSts Cosmas and Damian Catholic School
Elementary: CatholicCedarvale Community School
Elementary: PublicGlen Park Public School
Elementary: PublicWest Preparatory Junior Public School
Elementary: PublicSt Thomas Aquinas Catholic School
Elementary: CatholicVaughan Road Academy
Secondary: PublicOakwood Collegiate Institute
Secondary: PublicJohn Polanyi Collegiate Institute
Secondary: PublicForest Hill Collegiate Institute
Secondary: PublicMarshall McLuhan Catholic Secondary School
Secondary: CatholicDante Alighieri Academy
Secondary: Catholic- 5 bath
- 5 bed
- 2000 sqft
157 Glenholme Avenue, Toronto, Ontario • M6E 3C5 • Oakwood Village
- 6 bath
- 5 bed
- 3000 sqft
41 Kirknewton Road, Toronto, Ontario • M6E 3X9 • Caledonia-Fairbank
- 4 bath
- 6 bed
- 3500 sqft
102 Ypres Road, Toronto, Ontario • M6M 1P3 • Keelesdale-Eglinton West












