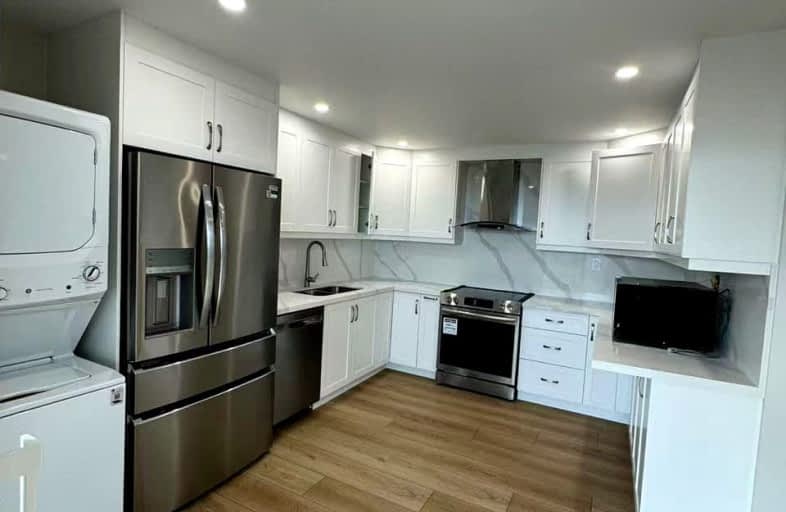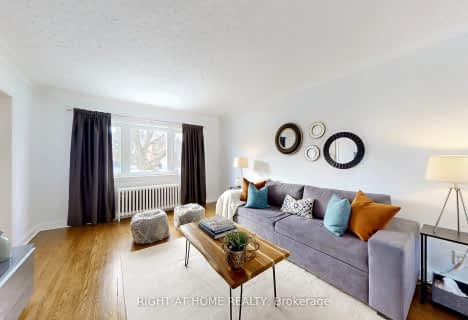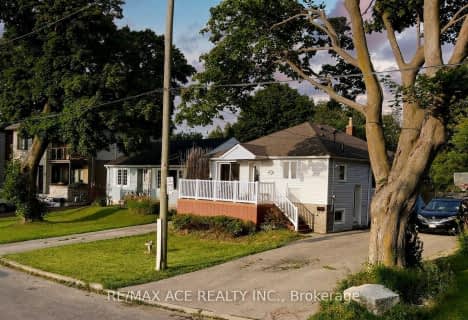Car-Dependent
- Almost all errands require a car.
Some Transit
- Most errands require a car.
Somewhat Bikeable
- Most errands require a car.

Cliffside Public School
Elementary: PublicChine Drive Public School
Elementary: PublicSt Theresa Shrine Catholic School
Elementary: CatholicFairmount Public School
Elementary: PublicSt Agatha Catholic School
Elementary: CatholicJohn A Leslie Public School
Elementary: PublicCaring and Safe Schools LC3
Secondary: PublicSouth East Year Round Alternative Centre
Secondary: PublicScarborough Centre for Alternative Studi
Secondary: PublicBirchmount Park Collegiate Institute
Secondary: PublicBlessed Cardinal Newman Catholic School
Secondary: CatholicR H King Academy
Secondary: Public-
Bluffers Park
7 Brimley Rd S, Toronto ON M1M 3W3 0.51km -
Dentonia Park
Avonlea Blvd, Toronto ON 5.14km -
Guildwood Park
201 Guildwood Pky, Toronto ON M1E 1P5 5.48km
-
TD Bank Financial Group
3115 Kingston Rd (Kingston Rd and Fenway Heights), Scarborough ON M1M 1P3 2.01km -
TD Bank Financial Group
2020 Eglinton Ave E, Scarborough ON M1L 2M6 4.36km -
TD Bank Financial Group
3060 Danforth Ave (at Victoria Pk. Ave.), East York ON M4C 1N2 4.73km
- 1 bath
- 2 bed
- 700 sqft
202-555 Birchmount Road, Toronto, Ontario • M1K 1P8 • Clairlea-Birchmount














