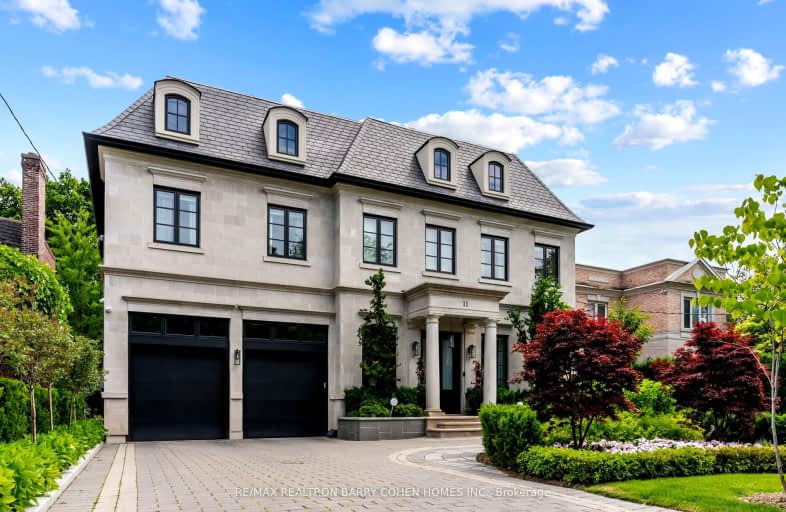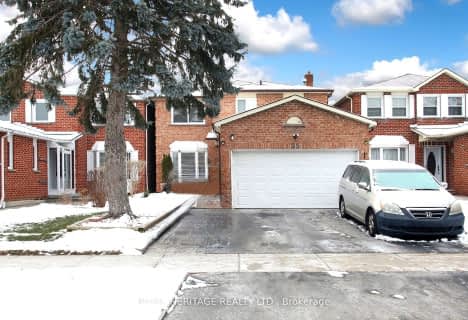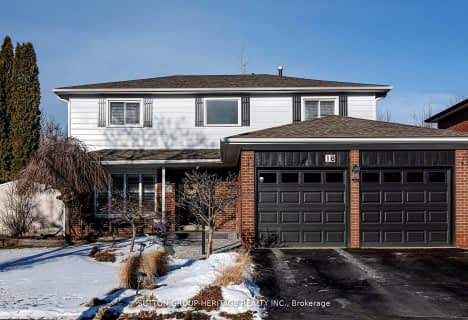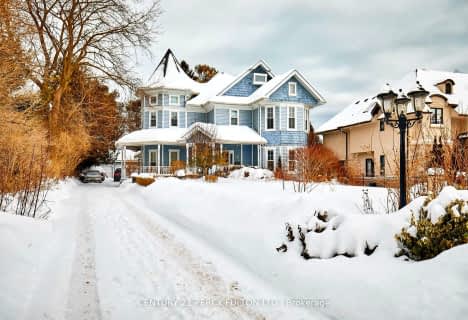Car-Dependent
- Almost all errands require a car.
Good Transit
- Some errands can be accomplished by public transportation.
Somewhat Bikeable
- Most errands require a car.

Rosebank Road Public School
Elementary: PublicWest Rouge Junior Public School
Elementary: PublicWilliam G Davis Junior Public School
Elementary: PublicJoseph Howe Senior Public School
Elementary: PublicCharlottetown Junior Public School
Elementary: PublicSt Brendan Catholic School
Elementary: CatholicWest Hill Collegiate Institute
Secondary: PublicSir Oliver Mowat Collegiate Institute
Secondary: PublicPine Ridge Secondary School
Secondary: PublicSt John Paul II Catholic Secondary School
Secondary: CatholicDunbarton High School
Secondary: PublicSt Mary Catholic Secondary School
Secondary: Catholic-
The Fox Goes Free
339 Kingston Road, Pickering, ON L1V 1A1 2.32km -
Harp & Crown
300 Kingston Rd, Pickering, ON L1V 6Y9 2.42km -
Knights Corner Pub & Grill
605 Kingston Road, Pickering, ON L1V 3N7 3.13km
-
Mr Beans Coffee Company
5550 Avenue Lawrence E, Scarborough, ON M1C 3B2 1.41km -
McDonald's
7431 Kingston Road, Scarborough, ON M1B 5S3 2.04km -
Tim Horton's
7331 Kingston Road, Toronto, ON M1B 5S3 2.07km
-
Shoppers Drug Mart
265 Port Union Road, Toronto, ON M1C 2L3 1.19km -
Dave & Charlotte's No Frills
70 Island Road, Scarborough, ON M1C 3P2 1.78km -
Shoppers Drug Mart
91 Rylander Boulevard, Toronto, ON M1B 5M5 2.38km
-
Town Wings
285 Port Union Road, Toronto, ON M1C 2L3 1.22km -
Rouge Kitchen
297 Port Union Road, Unit 13, Toronto, ON M1C 2L4 1.23km -
Thai Square
277 Port Union Rd, Scarborough, ON M1C 2G5 1.21km
-
Pickering Town Centre
1355 Kingston Rd, Pickering, ON L1V 1B8 6.2km -
SmartCentres - Scarborough East
799 Milner Avenue, Scarborough, ON M1B 3C3 6.36km -
SmartCentres Pickering
1899 Brock Road, Pickering, ON L1V 4H7 7.81km
-
Metro
261 Port Union Road, Scarborough, ON M1C 2L3 1.19km -
Dave & Charlotte's No Frills
70 Island Road, Scarborough, ON M1C 3P2 1.78km -
FreshCo
650 Kingston Road, Pickering, ON L1V 1A6 3.39km
-
LCBO
705 Kingston Road, Unit 17, Whites Road Shopping Centre, Pickering, ON L1V 6K3 3.57km -
LCBO
4525 Kingston Rd, Scarborough, ON M1E 2P1 5.28km -
LCBO
1899 Brock Road, Unit K3, Pickering, ON L1V 4H7 7.64km
-
DeMarco Mechanical
15501 Ravine Park Plaza, West Hill, ON M1C 4Z7 4.62km -
Pioneer Petroleums
7445 Kingston Road, Scarborough, ON M1B 5S3 2.02km -
Shell
6731 Kingston Rd, Toronto, ON M1B 1G9 2.17km
-
Cineplex Cinemas Pickering and VIP
1355 Kingston Rd, Pickering, ON L1V 1B8 6.23km -
Cineplex Odeon Corporation
785 Milner Avenue, Scarborough, ON M1B 3C3 6.41km -
Cineplex Odeon
785 Milner Avenue, Toronto, ON M1B 3C3 6.42km
-
Port Union Library
5450 Lawrence Ave E, Toronto, ON M1C 3B2 1.55km -
Pickering Public Library
Petticoat Creek Branch, Kingston Road, Pickering, ON 2.71km -
Toronto Public Library - Highland Creek
3550 Ellesmere Road, Toronto, ON M1C 4Y6 4.05km
-
Rouge Valley Health System - Rouge Valley Centenary
2867 Ellesmere Road, Scarborough, ON M1E 4B9 6.47km -
Ellesmere X-Ray Associates
Whites Road Clinic, 650 Kingston Road, Unit 2, Bldg C, Pickering, ON L1V 3N7 3.39km -
PureFlow Healthcare
4-820 Kingston Road, Pickering, ON L1V 1A8 4.03km
-
Port Union Village Common Park
105 Bridgend St, Toronto ON M9C 2Y2 1.53km -
Port Union Waterfront Park
305 Port Union Rd (Lake Ontario), Scarborough ON 1.35km -
Colonel Danforth Park
Lawrence Ave E, Toronto ON 3.45km
-
TD Bank Financial Group
680 Markham Rd, Scarborough ON M1H 2A7 8.68km -
RBC Royal Bank
955 Westney Rd S (at Monarch), Ajax ON L1S 3K7 9.93km -
RBC Royal Bank
320 Harwood Ave S (Hardwood And Bayly), Ajax ON L1S 2J1 10.55km









