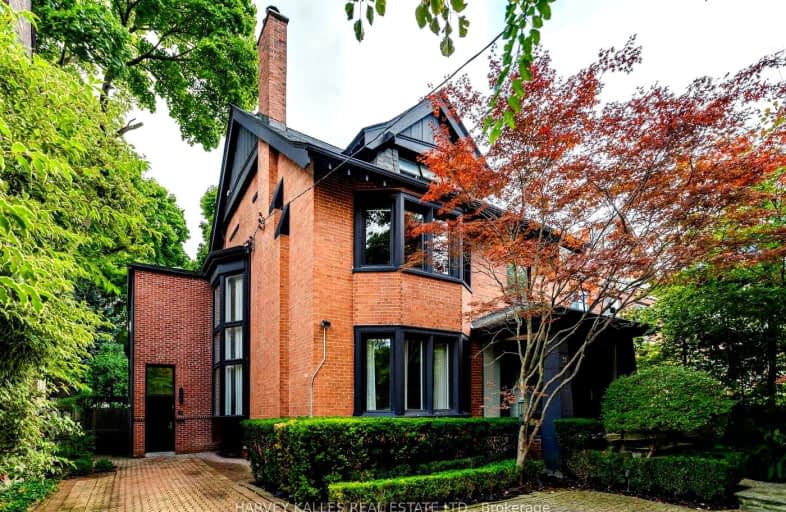Walker's Paradise
- Daily errands do not require a car.
Excellent Transit
- Most errands can be accomplished by public transportation.
Very Bikeable
- Most errands can be accomplished on bike.

Cottingham Junior Public School
Elementary: PublicHoly Rosary Catholic School
Elementary: CatholicOriole Park Junior Public School
Elementary: PublicHillcrest Community School
Elementary: PublicBrown Junior Public School
Elementary: PublicForest Hill Junior and Senior Public School
Elementary: PublicMsgr Fraser Orientation Centre
Secondary: CatholicMsgr Fraser College (Alternate Study) Secondary School
Secondary: CatholicLoretto College School
Secondary: CatholicForest Hill Collegiate Institute
Secondary: PublicMarshall McLuhan Catholic Secondary School
Secondary: CatholicCentral Technical School
Secondary: Public-
Wychwood Pub
517 Saint Clair Avenue W, Toronto, ON M6C 1A1 0.71km -
The Garden at Casa Loma
1 Austin Terrace, Toronto, ON M5R 1X8 0.83km -
Scaramouche Restaurant Pasta Bar & Grill
1 Benvenuto Place, Toronto, ON M4V 2L1 0.99km
-
Aroma Expresso bar
383 Spadina Rd, Toronto, ON M5P 2W1 0.31km -
Aroma Espresso Bar
383 Spadina Road, Toronto, ON M5P 2W1 0.32km -
Second Cup
415 Spadina Road, Toronto, ON M5P 2W3 0.38km
-
Studio Lagree
435 Spadina Road, 2nd Floor, Toronto, ON M6V 1N6 0.42km -
Philosophy Fitness
575 St. Clair Avenue W, Toronto, ON M6C 1A3 0.92km -
Hone Fitness
585 St Clair Avenue W, Toronto, ON M6C 1A3 0.95km
-
Apotheca Compounding Pharmacy
417 Spadina Road, Toronto, ON M5P 2W3 0.38km -
Drugstore Pharmacy
396 Street Clair Avenue W, Toronto, ON M5P 3N3 0.39km -
Clairhurst Medical Pharmacy
1466 Bathurst Street, Toronto, ON M6C 1A1 0.68km
-
Cafe Landwer - Spadina
383 Spadina Rd, Toronto, ON M5P 2W1 0.31km -
Aroma Expresso bar
383 Spadina Rd, Toronto, ON M5P 2W1 0.31km -
Subway
396 Spadina Road, Toronto, ON M5P 2W2 0.31km
-
Yorkville Village
55 Avenue Road, Toronto, ON M5R 3L2 2.08km -
Holt Renfrew Centre
50 Bloor Street West, Toronto, ON M4W 2.48km -
Cumberland Terrace
2 Bloor Street W, Toronto, ON M4W 1A7 2.54km
-
Kitchen Table Grocery Store
389 Spadina Rd, Toronto, ON M5P 2W1 0.33km -
Loblaws
396 St. Clair Avenue W, Toronto, ON M5P 3N3 0.4km -
Fruits Market
541 St Clair Ave W, Toronto, ON M6C 2R6 0.84km
-
LCBO
396 Street Clair Avenue W, Toronto, ON M5P 3N3 0.39km -
LCBO
111 St Clair Avenue W, Toronto, ON M4V 1N5 0.94km -
LCBO
232 Dupont Street, Toronto, ON M5R 1V7 1.22km
-
Shell
1586 Bathurst Street, York, ON M5P 3H3 0.77km -
Hercules Automotive & Tire Service
78 Vaughan Road, Toronto, ON M6C 2L7 0.85km -
Circle K
150 Dupont Street, Toronto, ON M5R 2E6 1.23km
-
Hot Docs Ted Rogers Cinema
506 Bloor Street W, Toronto, ON M5S 1Y3 2.23km -
The ROM Theatre
100 Queen's Park, Toronto, ON M5S 2C6 2.39km -
Hot Docs Canadian International Documentary Festival
720 Spadina Avenue, Suite 402, Toronto, ON M5S 2T9 2.32km
-
Toronto Public Library - Toronto
1431 Bathurst St, Toronto, ON M5R 3J2 0.66km -
Deer Park Public Library
40 St. Clair Avenue E, Toronto, ON M4W 1A7 1.52km -
Toronto Public Library
1246 Shaw Street, Toronto, ON M6G 3N9 1.87km
-
SickKids
555 University Avenue, Toronto, ON M5G 1X8 1.9km -
Toronto Grace Hospital
650 Church Street, Toronto, ON M4Y 2G5 2.8km -
MCI Medical Clinics
160 Eglinton Avenue E, Toronto, ON M4P 3B5 2.85km
- 5 bath
- 5 bed
- 3500 sqft
32 Roxborough Street East, Toronto, Ontario • M4W 1V6 • Rosedale-Moore Park
- 8 bath
- 7 bed
- 5000 sqft
23 Dewbourne Avenue, Toronto, Ontario • M5P 1Z5 • Forest Hill South
- 4 bath
- 5 bed
- 3000 sqft
352 Inglewood Drive, Toronto, Ontario • M4T 1J6 • Rosedale-Moore Park
- 4 bath
- 6 bed
- 2500 sqft
41 Rosedale Heights Drive, Toronto, Ontario • M4T 1C2 • Rosedale-Moore Park
- 4 bath
- 6 bed
- 3500 sqft
110 Cluny Drive, Toronto, Ontario • M4W 2R4 • Rosedale-Moore Park
- — bath
- — bed
- — sqft
118 Inglewood Drive, Toronto, Ontario • M4T 1H5 • Rosedale-Moore Park





















