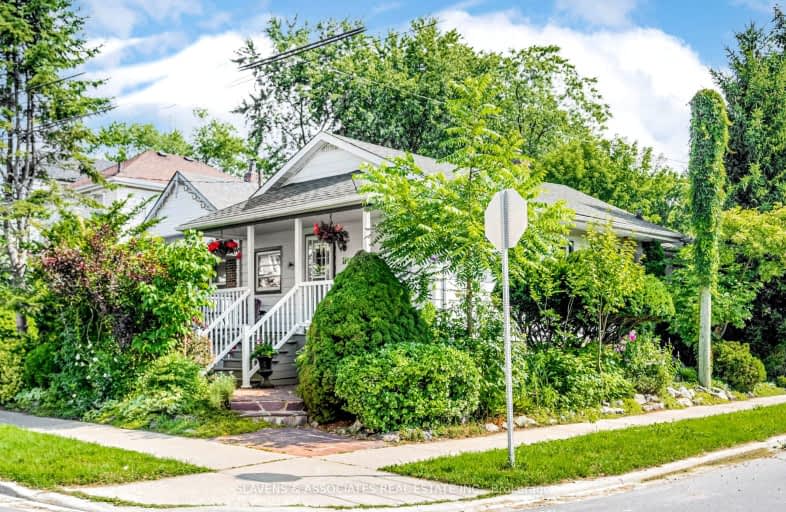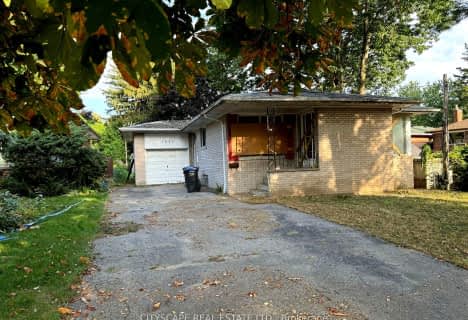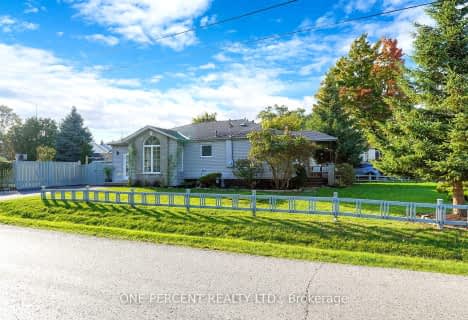Very Walkable
- Most errands can be accomplished on foot.
89
/100
Good Transit
- Some errands can be accomplished by public transportation.
66
/100
Very Bikeable
- Most errands can be accomplished on bike.
83
/100

The Holy Trinity Catholic School
Elementary: Catholic
0.93 km
École intermédiaire École élémentaire Micheline-Saint-Cyr
Elementary: Public
1.45 km
St Josaphat Catholic School
Elementary: Catholic
1.45 km
Twentieth Street Junior School
Elementary: Public
0.71 km
Christ the King Catholic School
Elementary: Catholic
0.83 km
James S Bell Junior Middle School
Elementary: Public
0.33 km
Etobicoke Year Round Alternative Centre
Secondary: Public
4.52 km
Lakeshore Collegiate Institute
Secondary: Public
0.93 km
Gordon Graydon Memorial Secondary School
Secondary: Public
3.71 km
Etobicoke School of the Arts
Secondary: Public
4.31 km
Father John Redmond Catholic Secondary School
Secondary: Catholic
1.01 km
Bishop Allen Academy Catholic Secondary School
Secondary: Catholic
4.55 km













