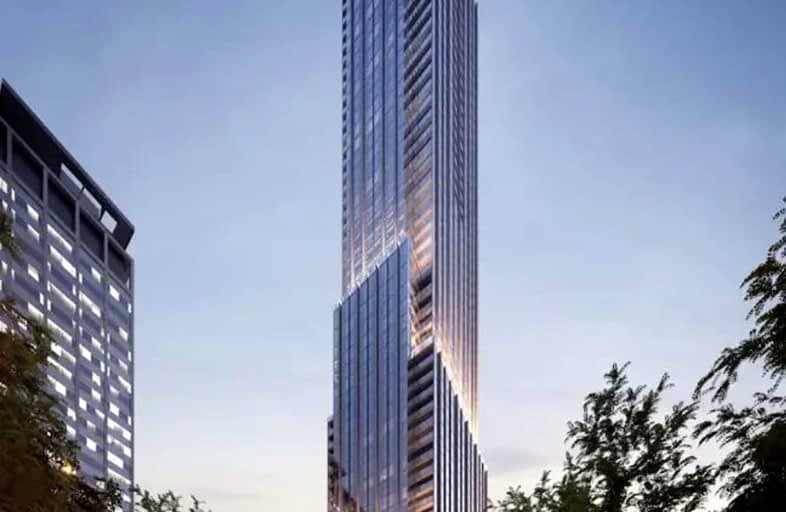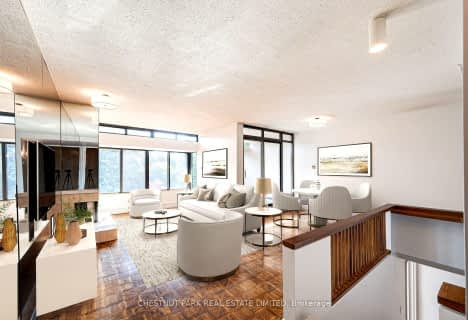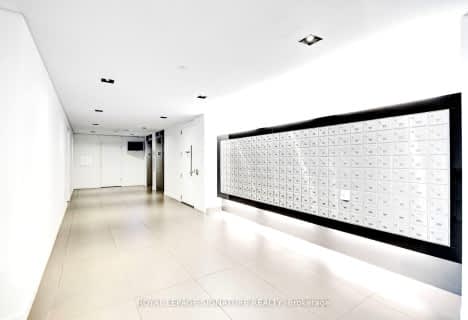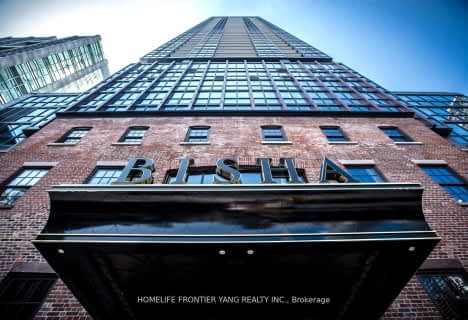Walker's Paradise
- Daily errands do not require a car.
Rider's Paradise
- Daily errands do not require a car.
Very Bikeable
- Most errands can be accomplished on bike.

Collège français élémentaire
Elementary: PublicCottingham Junior Public School
Elementary: PublicRosedale Junior Public School
Elementary: PublicOrde Street Public School
Elementary: PublicChurch Street Junior Public School
Elementary: PublicJesse Ketchum Junior and Senior Public School
Elementary: PublicNative Learning Centre
Secondary: PublicSubway Academy II
Secondary: PublicCollège français secondaire
Secondary: PublicMsgr Fraser-Isabella
Secondary: CatholicJarvis Collegiate Institute
Secondary: PublicSt Joseph's College School
Secondary: Catholic-
Ramsden Park
1 Ramsden Rd (Yonge Street), Toronto ON M6E 2N1 0.53km -
Queen's Park
111 Wellesley St W (at Wellesley Ave.), Toronto ON M7A 1A5 0.92km -
Allan Gardens Conservatory
19 Horticultural Ave (Carlton & Sherbourne), Toronto ON M5A 2P2 1.53km
-
TD Bank Financial Group
77 Bloor St W (at Bay St.), Toronto ON M5S 1M2 0.26km -
Unilever Canada
160 Bloor St E (at Church Street), Toronto ON M4W 1B9 0.43km -
TD Bank Financial Group
65 Wellesley St E (at Church St), Toronto ON M4Y 1G7 0.89km
- 1 bath
- 1 bed
1603-96 St Patrick Street, Toronto, Ontario • M5T 1V2 • Kensington-Chinatown
- 1 bath
- 1 bed
- 700 sqft
106-63 St Clair Avenue West, Toronto, Ontario • M4V 2Y9 • Yonge-St. Clair
- 2 bath
- 2 bed
- 900 sqft
Ph 05-70 Mill Street, Toronto, Ontario • M5A 4R1 • Waterfront Communities C08
- 1 bath
- 1 bed
- 600 sqft
1105-11 St Joseph Street, Toronto, Ontario • M4Y 1J8 • Bay Street Corridor
- 1 bath
- 2 bed
- 700 sqft
1205-253 Merton Street, Toronto, Ontario • M4S 3H2 • Mount Pleasant West
- 1 bath
- 1 bed
- 600 sqft
502-105 Mccaul Street, Toronto, Ontario • M5T 2X4 • Kensington-Chinatown
- 1 bath
- 1 bed
- 600 sqft
3004-88 Blue Jays Way, Toronto, Ontario • M5V 2G3 • Waterfront Communities C01






















