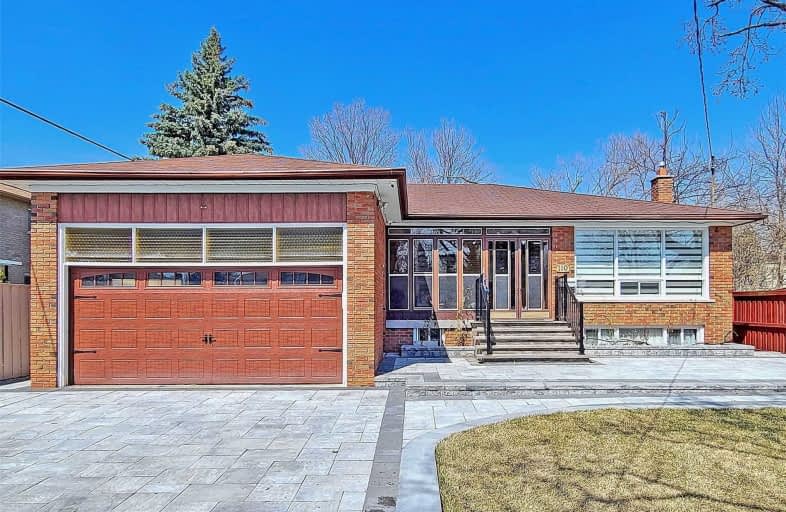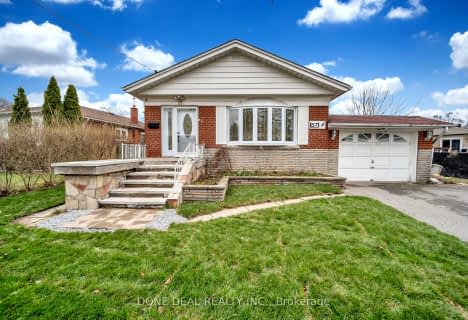
Galloway Road Public School
Elementary: Public
0.90 km
West Hill Public School
Elementary: Public
0.45 km
St Martin De Porres Catholic School
Elementary: Catholic
0.77 km
St Margaret's Public School
Elementary: Public
0.57 km
Eastview Public School
Elementary: Public
1.50 km
George B Little Public School
Elementary: Public
1.26 km
Native Learning Centre East
Secondary: Public
2.81 km
Maplewood High School
Secondary: Public
1.52 km
West Hill Collegiate Institute
Secondary: Public
0.39 km
Woburn Collegiate Institute
Secondary: Public
2.96 km
St John Paul II Catholic Secondary School
Secondary: Catholic
2.06 km
Sir Wilfrid Laurier Collegiate Institute
Secondary: Public
2.85 km














