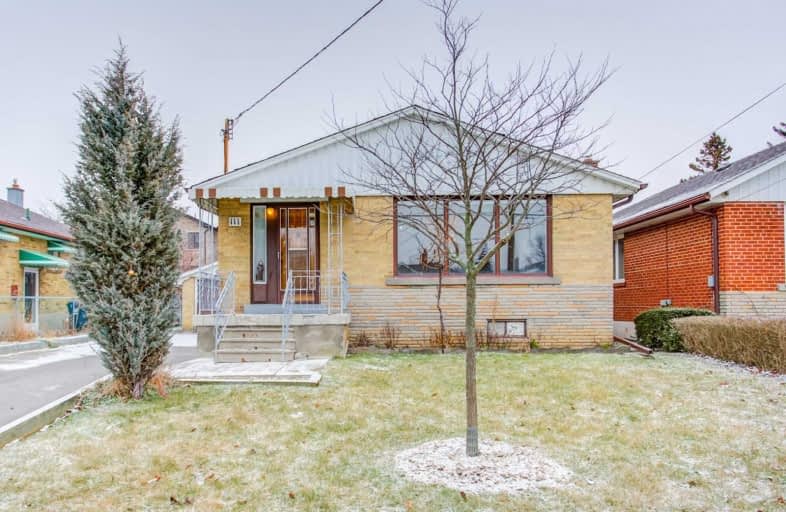
École élémentaire Mathieu-da-Costa
Elementary: Public
1.47 km
Lawrence Heights Middle School
Elementary: Public
1.64 km
George Anderson Public School
Elementary: Public
1.36 km
St Charles Catholic School
Elementary: Catholic
1.05 km
Joyce Public School
Elementary: Public
0.27 km
Regina Mundi Catholic School
Elementary: Catholic
0.31 km
Yorkdale Secondary School
Secondary: Public
1.30 km
George Harvey Collegiate Institute
Secondary: Public
2.83 km
Madonna Catholic Secondary School
Secondary: Catholic
2.57 km
John Polanyi Collegiate Institute
Secondary: Public
2.08 km
York Memorial Collegiate Institute
Secondary: Public
2.32 km
Dante Alighieri Academy
Secondary: Catholic
0.41 km
$
$950,000
- 2 bath
- 3 bed
- 3500 sqft
342 Harvie Avenue, Toronto, Ontario • M6E 4L5 • Caledonia-Fairbank
$
$899,000
- 2 bath
- 3 bed
- 1100 sqft
181 Epsom Downs Drive, Toronto, Ontario • M3M 1S8 • Downsview-Roding-CFB













