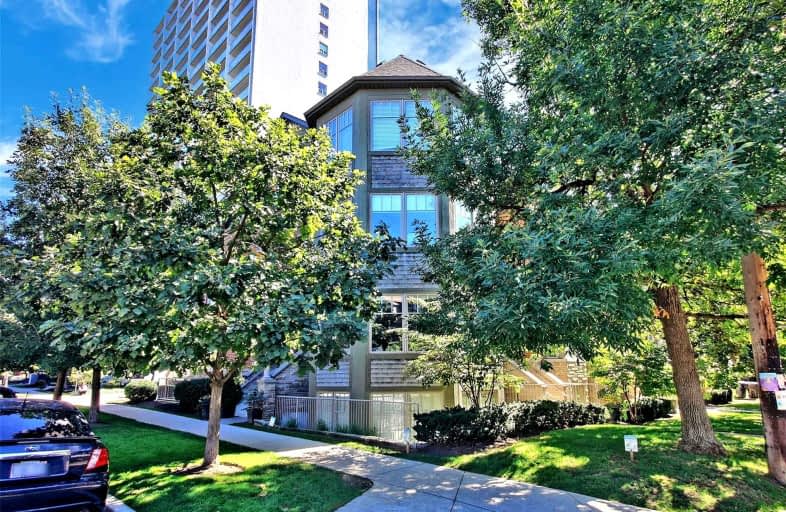

da Vinci School
Elementary: PublicLord Lansdowne Junior and Senior Public School
Elementary: PublicHillcrest Community School
Elementary: PublicHuron Street Junior Public School
Elementary: PublicPalmerston Avenue Junior Public School
Elementary: PublicKing Edward Junior and Senior Public School
Elementary: PublicMsgr Fraser Orientation Centre
Secondary: CatholicWest End Alternative School
Secondary: PublicMsgr Fraser College (Alternate Study) Secondary School
Secondary: CatholicLoretto College School
Secondary: CatholicHarbord Collegiate Institute
Secondary: PublicCentral Technical School
Secondary: Public- 3 bath
- 3 bed
- 1800 sqft
29A Dundonald Street, Toronto, Ontario • M4Y 1K3 • Church-Yonge Corridor
- 2 bath
- 2 bed
- 1000 sqft
Th16-80 Adelaide Street East, Toronto, Ontario • M5C 1K9 • Church-Yonge Corridor
- 4 bath
- 3 bed
- 1600 sqft
108-110 Canon Jackson Drive, Toronto, Ontario • M6M 0C1 • Brookhaven-Amesbury
- 2 bath
- 2 bed
- 900 sqft
33-68 Carr Street, Toronto, Ontario • M5T 1B7 • Kensington-Chinatown
- — bath
- — bed
- — sqft
Th14-30 Nelson Street, Toronto, Ontario • M5V 0H5 • Waterfront Communities C01










