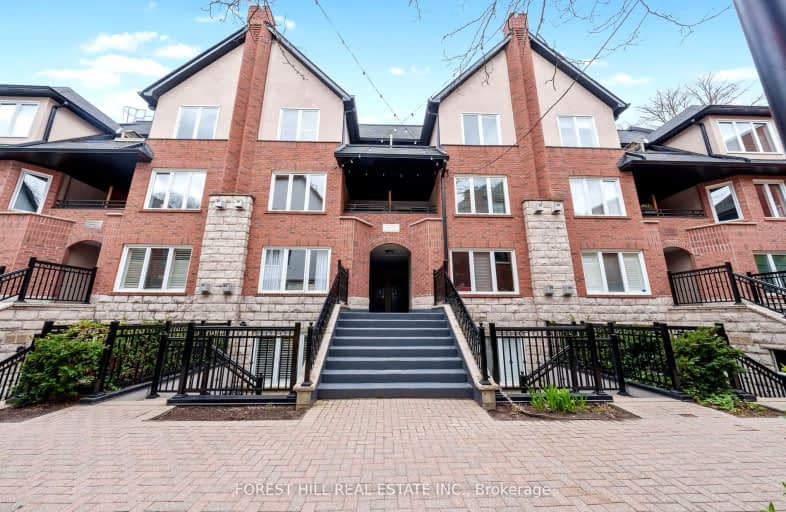Very Walkable
- Most errands can be accomplished on foot.
Rider's Paradise
- Daily errands do not require a car.
Biker's Paradise
- Daily errands do not require a car.

da Vinci School
Elementary: PublicCottingham Junior Public School
Elementary: PublicLord Lansdowne Junior and Senior Public School
Elementary: PublicHuron Street Junior Public School
Elementary: PublicJesse Ketchum Junior and Senior Public School
Elementary: PublicBrown Junior Public School
Elementary: PublicMsgr Fraser Orientation Centre
Secondary: CatholicMsgr Fraser College (Alternate Study) Secondary School
Secondary: CatholicLoretto College School
Secondary: CatholicSt Joseph's College School
Secondary: CatholicHarbord Collegiate Institute
Secondary: PublicCentral Technical School
Secondary: Public-
Le Paradis Brasserie Bistro
166 Bedford Road, Toronto, ON M5R 2K9 0.38km -
Haute Coffee
153 Dupont Street, Toronto, ON M5R 1V5 0.41km -
Mimi Chinese
265 Davenport Road, Toronto, ON M5R 1J9 0.41km
-
Haute Coffee
153 Dupont Street, Toronto, ON M5R 1V5 0.41km -
Tim Horton's
150 Dupont St, Toronto, ON M5R 2E6 0.45km -
Tim Horton's
150 Dupont Street, Toronto, ON M5R 2E6 0.44km
-
Guardian Snowdon
264 Bloor Street W, Toronto, ON M5S 1V8 0.51km -
Shoppers Drug Mart
292 Dupont Street, Toronto, ON M5R 1V9 0.55km -
Rexall
87 Avenue Road, Toronto, ON M5R 3R9 0.58km
-
Caz's Great Fish
287 Davenport Rd, Toronto, ON M5R 1J9 0.34km -
Le Paradis Brasserie Bistro
166 Bedford Road, Toronto, ON M5R 2K9 0.38km -
Marjane Cafe
170 Bedford Road, Toronto, ON M5R 1J8 0.38km
-
Yorkville Village
55 Avenue Road, Toronto, ON M5R 3L2 0.65km -
Holt Renfrew Centre
50 Bloor Street West, Toronto, ON M4W 1.15km -
Manulife Centre
55 Bloor Street W, Toronto, ON M4W 1A5 1.14km
-
Food Depot
155 Dupont St, Toronto, ON M5R 1V5 0.4km -
Noah's Natural Foods
322 Bloor St W, Toronto, ON M5S 1W5 0.57km -
Whole Foods Market
87 Avenue Rd, Toronto, ON M5R 3R9 0.64km
-
LCBO
232 Dupont Street, Toronto, ON M5R 1V7 0.45km -
The Beer Store - Bloor and Spadina
720 Spadina Ave, Bloor and Spadina, Toronto, ON M5S 2T9 0.75km -
LCBO
55 Bloor Street W, Manulife Centre, Toronto, ON M4W 1A5 1.14km
-
Esso
333 Davenport Road, Toronto, ON M5R 1K5 0.32km -
Esso
150 Dupont Street, Toronto, ON M5R 2E6 0.45km -
Baga Car and Truck Rentals
374 Dupont Street, Toronto, ON M5R 1V9 0.7km
-
The ROM Theatre
100 Queen's Park, Toronto, ON M5S 2C6 0.82km -
Hot Docs Canadian International Documentary Festival
720 Spadina Avenue, Suite 402, Toronto, ON M5S 2T9 0.74km -
Innis Town Hall
2 Sussex Ave, Toronto, ON M5S 1J5 0.75km
-
Spadina Road Library
10 Spadina Road, Toronto, ON M5R 2S7 0.51km -
OISE Library
252 Bloor Street W, Toronto, ON M5S 1V6 0.54km -
Toronto Zine Library
292 Brunswick Avenue, 2nd Floor, Toronto, ON M5S 1Y2 0.85km
-
Sunnybrook
43 Wellesley Street E, Toronto, ON M4Y 1H1 1.8km -
Toronto General Hospital
200 Elizabeth St, Toronto, ON M5G 2C4 1.83km -
Princess Margaret Cancer Centre
610 University Avenue, Toronto, ON M5G 2M9 1.82km
-
Jean Sibelius Square
Wells St and Kendal Ave, Toronto ON 0.54km -
Ramsden Park Off Leash Area
Pears Ave (Avenue Rd.), Toronto ON 0.72km -
Ramsden Park
1 Ramsden Rd (Yonge Street), Toronto ON M6E 2N1 1.09km
-
Scotiabank
332 Bloor St W (at Spadina Rd.), Toronto ON M5S 1W6 0.58km -
BMO Bank of Montreal
1 Bedford Rd, Toronto ON M5R 2B5 0.6km -
TD Bank Financial Group
77 Bloor St W (at Bay St.), Toronto ON M5S 1M2 1.06km
- — bath
- — bed
- — sqft
110 S-60 Princess Street, Toronto, Ontario • M5A 2C7 • Waterfront Communities C08
- 3 bath
- 3 bed
- 1800 sqft
29A Dundonald Street, Toronto, Ontario • M4Y 1K3 • Church-Yonge Corridor
- 3 bath
- 3 bed
- 1600 sqft
14-280 Sherbourne Street, Toronto, Ontario • M5A 2S1 • Moss Park
- 2 bath
- 2 bed
- 1000 sqft
Th16-80 Adelaide Street East, Toronto, Ontario • M5C 1K9 • Church-Yonge Corridor


















