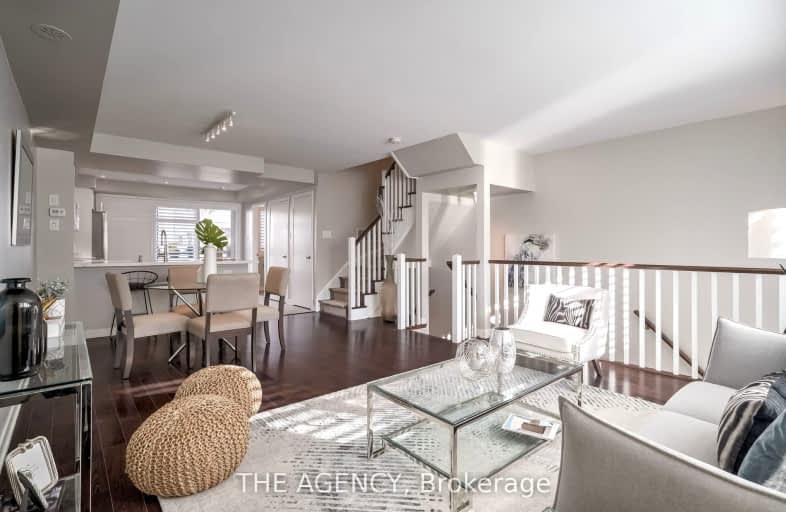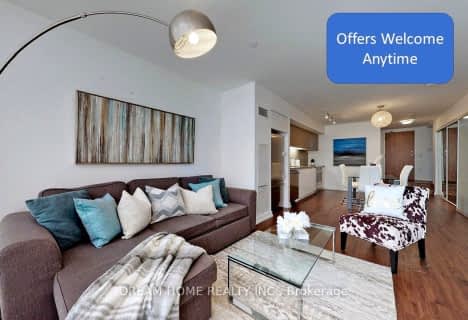Walker's Paradise
- Daily errands do not require a car.
Rider's Paradise
- Daily errands do not require a car.
Biker's Paradise
- Daily errands do not require a car.

St Paul Catholic School
Elementary: CatholicÉcole élémentaire Gabrielle-Roy
Elementary: PublicSprucecourt Junior Public School
Elementary: PublicNelson Mandela Park Public School
Elementary: PublicWinchester Junior and Senior Public School
Elementary: PublicLord Dufferin Junior and Senior Public School
Elementary: PublicMsgr Fraser College (St. Martin Campus)
Secondary: CatholicInglenook Community School
Secondary: PublicSt Michael's Choir (Sr) School
Secondary: CatholicCollège français secondaire
Secondary: PublicJarvis Collegiate Institute
Secondary: PublicRosedale Heights School of the Arts
Secondary: Public-
Allan Gardens Conservatory
19 Horticultural Ave (Carlton & Sherbourne), Toronto ON M5A 2P2 0.75km -
David Crombie Park
at Lower Sherbourne St, Toronto ON 1.31km -
Berczy Park
35 Wellington St E, Toronto ON 1.58km
-
BMO Bank of Montreal
100 King St W (at Bay St), Toronto ON M5X 1A3 1.84km -
CIBC
81 Bay St (at Lake Shore Blvd. W.), Toronto ON M5J 0E7 1.93km -
Scotiabank
19 Bloor St W (at Yonge St.), Toronto ON M4W 1A3 2.08km
- — bath
- — bed
- — sqft
110 S-60 Princess Street, Toronto, Ontario • M5A 2C7 • Waterfront Communities C08
- 3 bath
- 3 bed
- 1200 sqft
S139-180 Mill Street, Toronto, Ontario • M5A 0V7 • Waterfront Communities C08
- 2 bath
- 3 bed
- 1000 sqft
Th2-11 Niagara Street, Toronto, Ontario • M5V 3N9 • Waterfront Communities C01
- 3 bath
- 3 bed
- 1400 sqft
Th01-62 Dan Leckie Way, Toronto, Ontario • M5V 0K1 • Waterfront Communities C01
- 3 bath
- 3 bed
- 1800 sqft
29A Dundonald Street, Toronto, Ontario • M4Y 1K3 • Church-Yonge Corridor
- 3 bath
- 3 bed
- 1600 sqft
14-280 Sherbourne Street, Toronto, Ontario • M5A 2S1 • Moss Park
- 3 bath
- 3 bed
- 1600 sqft
11-169 Jones Avenue, Toronto, Ontario • M4M 3A2 • South Riverdale
- 3 bath
- 3 bed
- 1200 sqft
17 St. Bartholomew Street, Toronto, Ontario • M5A 0A3 • Regent Park






















