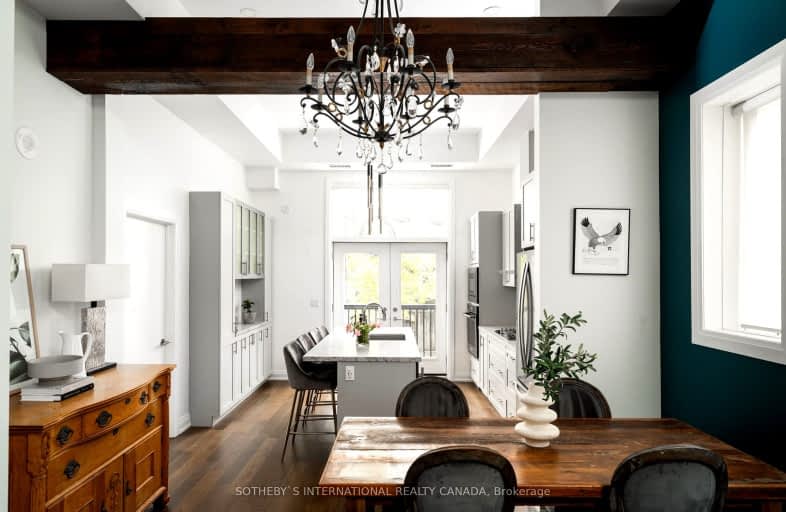Walker's Paradise
- Daily errands do not require a car.
Excellent Transit
- Most errands can be accomplished by public transportation.
Biker's Paradise
- Daily errands do not require a car.

East Alternative School of Toronto
Elementary: PublicÉÉC du Bon-Berger
Elementary: CatholicBruce Public School
Elementary: PublicSt Joseph Catholic School
Elementary: CatholicBlake Street Junior Public School
Elementary: PublicLeslieville Junior Public School
Elementary: PublicFirst Nations School of Toronto
Secondary: PublicSchool of Life Experience
Secondary: PublicSubway Academy I
Secondary: PublicGreenwood Secondary School
Secondary: PublicSt Patrick Catholic Secondary School
Secondary: CatholicRiverdale Collegiate Institute
Secondary: Public-
Greenwood Park
150 Greenwood Ave (at Dundas), Toronto ON M4L 2R1 0.47km -
Morse Street Playground
76 Morse St, Toronto ON 1.14km -
Withrow Park Off Leash Dog Park
Logan Ave (Danforth), Toronto ON 1.23km
-
Scotiabank
1046 Queen St E (at Pape Ave.), Toronto ON M4M 1K4 0.69km -
Localcoin Bitcoin ATM - Noor's Fine Foods
838 Broadview Ave, Toronto ON M4K 2R1 2.31km -
TD Bank Financial Group
493 Parliament St (at Carlton St), Toronto ON M4X 1P3 2.7km
For Sale
More about this building
View 175 Jones Avenue, Toronto- — bath
- — bed
- — sqft
110 S-60 Princess Street, Toronto, Ontario • M5A 2C7 • Waterfront Communities C08
- 3 bath
- 3 bed
- 1200 sqft
S139-180 Mill Street, Toronto, Ontario • M5A 0V7 • Waterfront Communities C08
- 3 bath
- 2 bed
- 1200 sqft
303-485 Logan Avenue, Toronto, Ontario • M4M 2P5 • South Riverdale
- 3 bath
- 3 bed
- 1600 sqft
11-169 Jones Avenue, Toronto, Ontario • M4M 3A2 • South Riverdale
















