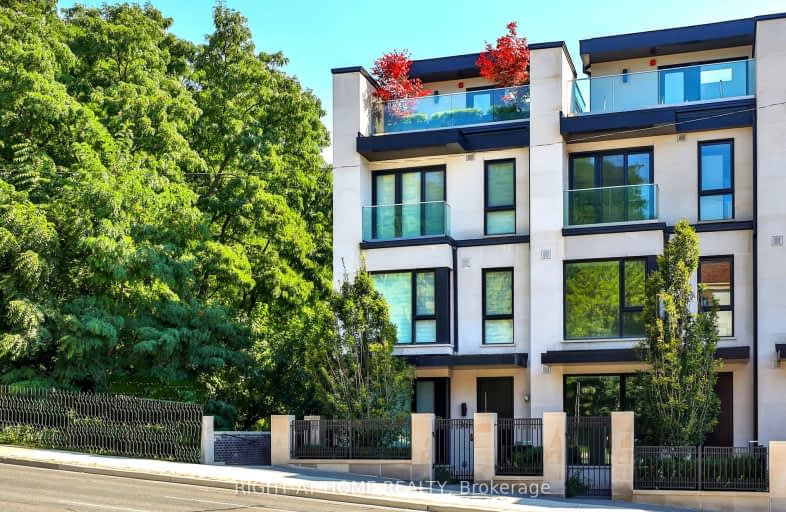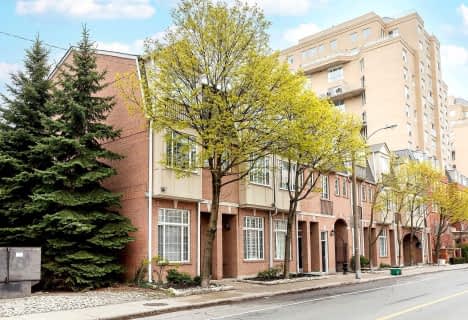Walker's Paradise
- Daily errands do not require a car.
Excellent Transit
- Most errands can be accomplished by public transportation.
Very Bikeable
- Most errands can be accomplished on bike.

Cottingham Junior Public School
Elementary: PublicHoly Rosary Catholic School
Elementary: CatholicHuron Street Junior Public School
Elementary: PublicJesse Ketchum Junior and Senior Public School
Elementary: PublicDeer Park Junior and Senior Public School
Elementary: PublicBrown Junior Public School
Elementary: PublicMsgr Fraser Orientation Centre
Secondary: CatholicMsgr Fraser-Isabella
Secondary: CatholicMsgr Fraser College (Alternate Study) Secondary School
Secondary: CatholicLoretto College School
Secondary: CatholicSt Joseph's College School
Secondary: CatholicCentral Technical School
Secondary: Public-
Scaramouche Restaurant Pasta Bar & Grill
1 Benvenuto Place, Toronto, ON M4V 2L1 0.09km -
Taline
1276 Yonge St, Toronto, ON M4T 1W5 0.58km -
Boxcar Social
1208 Yonge Street, Toronto, ON M4T 1W1 0.6km
-
Nutbar
1240 Yonge Street, Toronto, ON M4T 1W5 0.58km -
Impact Kitchen
1222 Yonge Street, Toronto, ON M4T 1W3 0.58km -
Boxcar Social
1208 Yonge Street, Toronto, ON M4T 1W1 0.6km
-
Ultimate Athletics
1216 Yonge Street, Toronto, ON M4T 1W1 0.58km -
KX Yorkville
263 Davenport Road, Toronto, ON M5R 1J9 0.78km -
GoodLife Fitness
12 St Clair Avenue East, Toronto, ON M4T 1L7 0.91km
-
Pharmasave Balmoral Chemists
1366 Yonge Street, Toronto, ON M4T 3A7 0.69km -
Midtown Pharmacy
1398 Yonge Street, Toronto, ON M4T 1Y5 0.71km -
Davenport Pharmacy
219 Davenport Road, Toronto, ON M5R 1J3 0.79km
-
Scaramouche Restaurant Pasta Bar & Grill
1 Benvenuto Place, Toronto, ON M4V 2L1 0.09km -
Alijandro's Kitchen
284 Stop Spadina Ln, Toronto, ON M4V 2G7 0.28km -
Neon Tiger
14 Dupont Street, Toronto, ON M5R 1V2 0.44km
-
Yorkville Village
55 Avenue Road, Toronto, ON M5R 3L2 1.17km -
Holt Renfrew Centre
50 Bloor Street West, Toronto, ON M4W 1.48km -
Cumberland Terrace
2 Bloor Street W, Toronto, ON M4W 1A7 1.53km
-
Vini Nobili D'italia Imports
93 Dupont St, Toronto, ON M5R 1V4 0.58km -
Food Depot
155 Dupont St, Toronto, ON M5R 1V5 0.7km -
Gabys Groceries
325 Saint George Street, Toronto, ON M5R 2R2 0.75km
-
LCBO
111 St Clair Avenue W, Toronto, ON M4V 1N5 0.61km -
LCBO
10 Scrivener Square, Toronto, ON M4W 3Y9 0.67km -
LCBO
232 Dupont Street, Toronto, ON M5R 1V7 0.85km
-
Circle K
150 Dupont Street, Toronto, ON M5R 2E6 0.69km -
Esso
150 Dupont Street, Toronto, ON M5R 2E6 0.69km -
Shell
1077 Yonge St, Toronto, ON M4W 2L5 0.73km
-
The ROM Theatre
100 Queen's Park, Toronto, ON M5S 2C6 1.54km -
Cineplex Cinemas Varsity and VIP
55 Bloor Street W, Toronto, ON M4W 1A5 1.53km -
Innis Town Hall
2 Sussex Ave, Toronto, ON M5S 1J5 1.74km
-
Deer Park Public Library
40 St. Clair Avenue E, Toronto, ON M4W 1A7 0.98km -
Yorkville Library
22 Yorkville Avenue, Toronto, ON M4W 1L4 1.32km -
Urban Affairs Library - Research & Reference
Toronto Reference Library, 789 Yonge St, 2nd fl, Toronto, ON M5V 3C6 1.42km
-
SickKids
555 University Avenue, Toronto, ON M5G 1X8 1.18km -
Toronto Grace Hospital
650 Church Street, Toronto, ON M4Y 2G5 1.75km -
Sunnybrook
43 Wellesley Street E, Toronto, ON M4Y 1H1 2.23km
-
Jean Sibelius Square
Wells St and Kendal Ave, Toronto ON 1.37km -
Oriole Park
201 Oriole Pky (Chaplin Crescent), Toronto ON M5P 2H4 1.77km -
Forest Hill Road Park
179A Forest Hill Rd, Toronto ON 1.92km
-
TD Bank Financial Group
493 Parliament St (at Carlton St), Toronto ON M4X 1P3 3.11km -
CIBC
364 Oakwood Ave (at Rogers Rd.), Toronto ON M6E 2W2 3.27km -
RBC Royal Bank
972 Bloor St W (Dovercourt), Toronto ON M6H 1L6 3.28km










