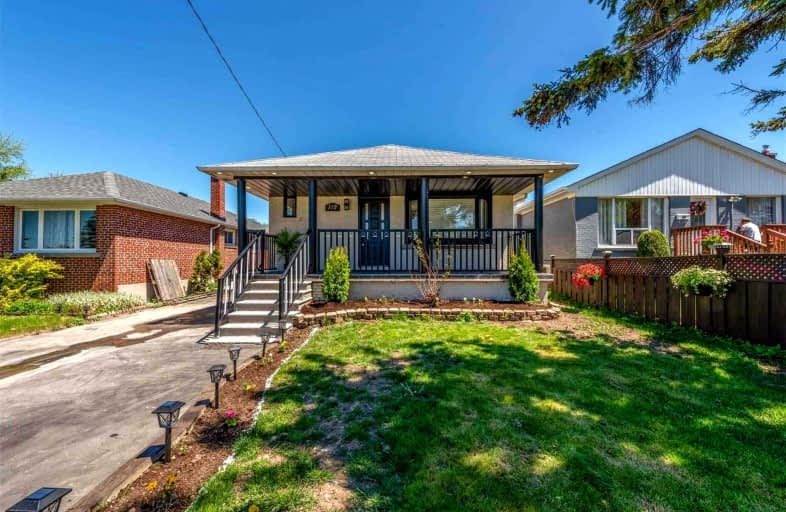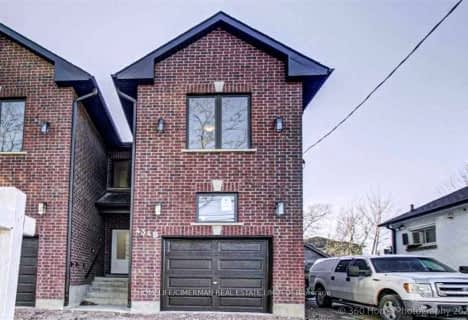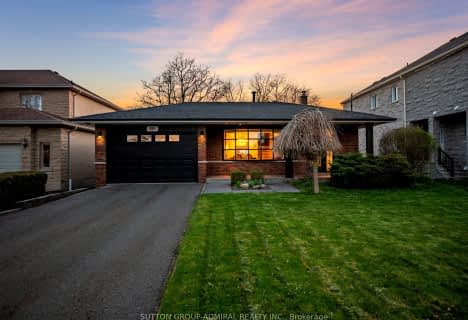
ÉIC Père-Philippe-Lamarche
Elementary: Catholic
1.13 km
Robert Service Senior Public School
Elementary: Public
0.33 km
Anson Park Public School
Elementary: Public
0.70 km
Glen Ravine Junior Public School
Elementary: Public
1.02 km
Walter Perry Junior Public School
Elementary: Public
0.46 km
Knob Hill Public School
Elementary: Public
1.67 km
Caring and Safe Schools LC3
Secondary: Public
0.73 km
ÉSC Père-Philippe-Lamarche
Secondary: Catholic
1.13 km
South East Year Round Alternative Centre
Secondary: Public
0.68 km
Scarborough Centre for Alternative Studi
Secondary: Public
0.78 km
Jean Vanier Catholic Secondary School
Secondary: Catholic
1.27 km
R H King Academy
Secondary: Public
1.18 km
$X,XXX,XXX
- — bath
- — bed
43 North Bonnington Avenue, Toronto, Ontario • M1K 1X3 • Clairlea-Birchmount
$
$1,690,000
- 5 bath
- 4 bed
- 2500 sqft
119 Preston Street, Toronto, Ontario • M1N 3N4 • Birchcliffe-Cliffside














