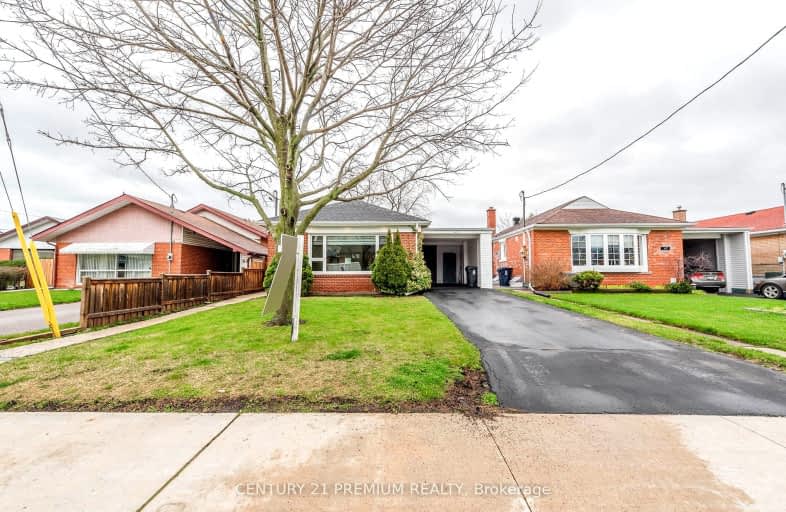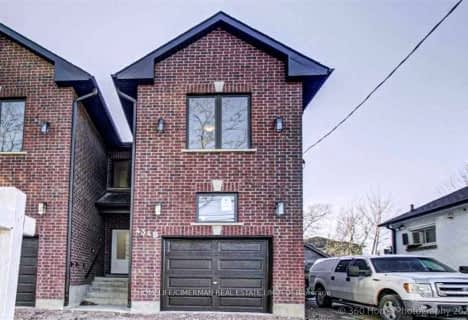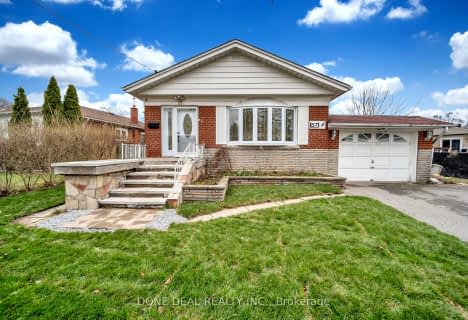Very Walkable
- Most errands can be accomplished on foot.
Rider's Paradise
- Daily errands do not require a car.
Somewhat Bikeable
- Most errands require a car.

Norman Cook Junior Public School
Elementary: PublicRobert Service Senior Public School
Elementary: PublicGlen Ravine Junior Public School
Elementary: PublicWalter Perry Junior Public School
Elementary: PublicCorvette Junior Public School
Elementary: PublicSt Maria Goretti Catholic School
Elementary: CatholicCaring and Safe Schools LC3
Secondary: PublicÉSC Père-Philippe-Lamarche
Secondary: CatholicSouth East Year Round Alternative Centre
Secondary: PublicScarborough Centre for Alternative Studi
Secondary: PublicJean Vanier Catholic Secondary School
Secondary: CatholicR H King Academy
Secondary: Public-
Bluffers Park
7 Brimley Rd S, Toronto ON M1M 3W3 3.43km -
Thomson Memorial Park
1005 Brimley Rd, Scarborough ON M1P 3E8 3.4km -
Birkdale Ravine
1100 Brimley Rd, Scarborough ON M1P 3X9 3.94km
-
CIBC
2705 Eglinton Ave E (at Brimley Rd.), Scarborough ON M1K 2S2 1.32km -
BMO Bank of Montreal
2739 Eglinton Ave E (at Brimley Rd), Toronto ON M1K 2S2 1.43km -
TD Bank Financial Group
2650 Lawrence Ave E, Scarborough ON M1P 2S1 2.64km
- 5 bath
- 4 bed
- 2500 sqft
119 Preston Street, Toronto, Ontario • M1N 3N4 • Birchcliffe-Cliffside





















