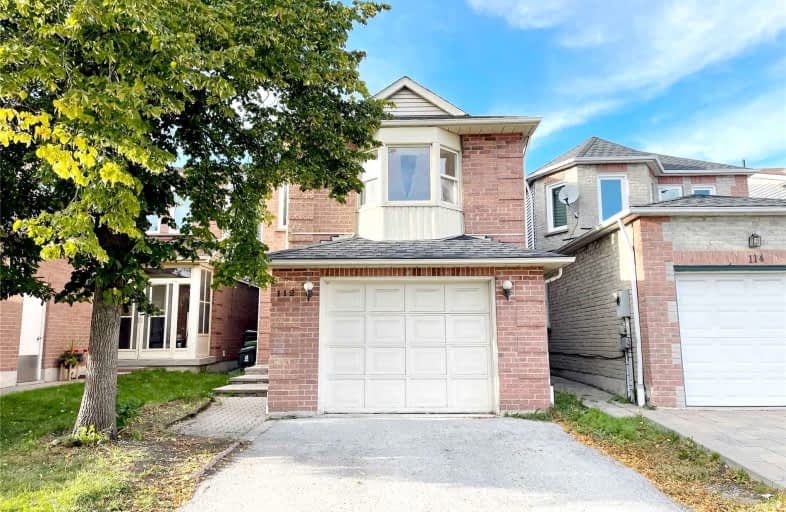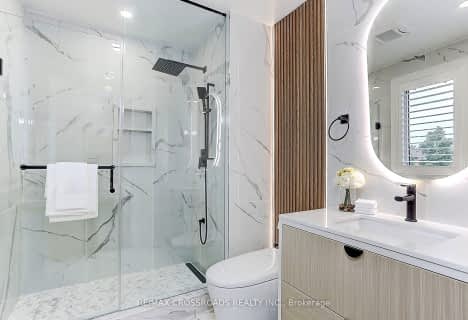
St Rene Goupil Catholic School
Elementary: Catholic
0.78 km
St Benedict Catholic Elementary School
Elementary: Catholic
0.92 km
Milliken Public School
Elementary: Public
0.98 km
Port Royal Public School
Elementary: Public
0.43 km
Kennedy Public School
Elementary: Public
1.19 km
Aldergrove Public School
Elementary: Public
0.63 km
Msgr Fraser College (Midland North)
Secondary: Catholic
2.42 km
Msgr Fraser-Midland
Secondary: Catholic
2.67 km
Francis Libermann Catholic High School
Secondary: Catholic
2.56 km
Milliken Mills High School
Secondary: Public
1.72 km
Dr Norman Bethune Collegiate Institute
Secondary: Public
2.34 km
Mary Ward Catholic Secondary School
Secondary: Catholic
1.32 km
$
$4,000
- 3 bath
- 4 bed
- 3000 sqft
49 Highglen Avenue East, Markham, Ontario • L3R 8P9 • Milliken Mills East







