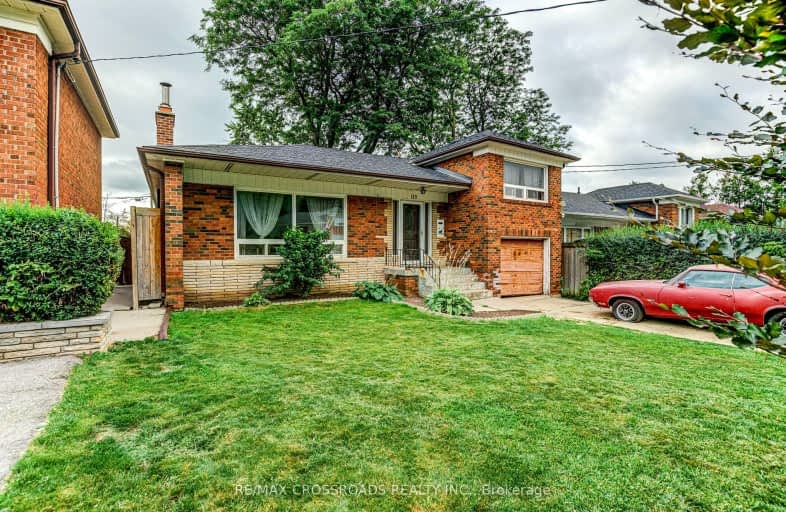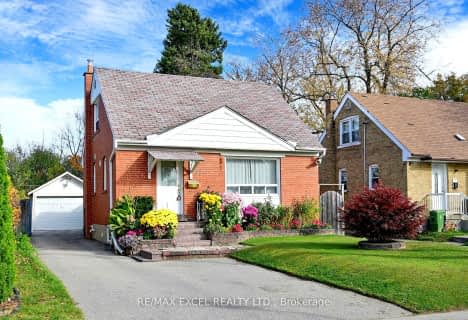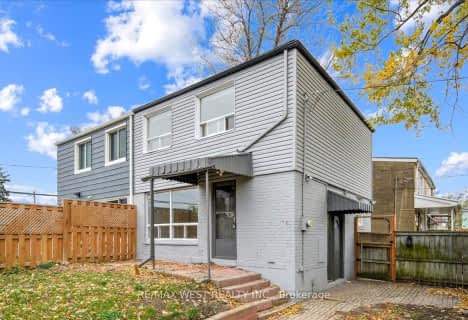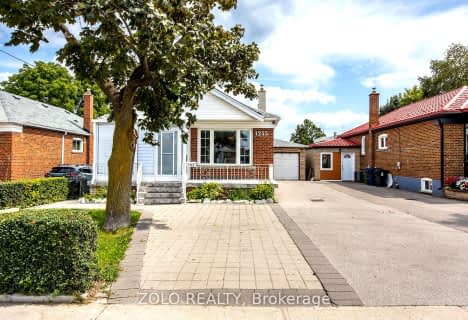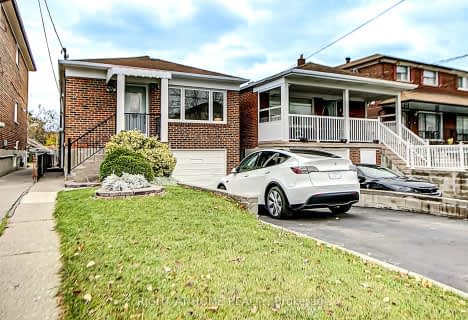Somewhat Walkable
- Most errands can be accomplished on foot.
Rider's Paradise
- Daily errands do not require a car.
Bikeable
- Some errands can be accomplished on bike.

Dorset Park Public School
Elementary: PublicGeneral Crerar Public School
Elementary: PublicIonview Public School
Elementary: PublicLord Roberts Junior Public School
Elementary: PublicSt Lawrence Catholic School
Elementary: CatholicSt Maria Goretti Catholic School
Elementary: CatholicCaring and Safe Schools LC3
Secondary: PublicSouth East Year Round Alternative Centre
Secondary: PublicScarborough Centre for Alternative Studi
Secondary: PublicBendale Business & Technical Institute
Secondary: PublicWinston Churchill Collegiate Institute
Secondary: PublicJean Vanier Catholic Secondary School
Secondary: Catholic-
Wayne Parkette
Toronto ON M1R 1Y5 1.55km -
Wexford Park
35 Elm Bank Rd, Toronto ON 1.7km -
Thomson Memorial Park
1005 Brimley Rd, Scarborough ON M1P 3E8 2.9km
-
Scotiabank
2154 Lawrence Ave E (Birchmount & Lawrence), Toronto ON M1R 3A8 1.53km -
TD Bank Financial Group
2650 Lawrence Ave E, Scarborough ON M1P 2S1 1.96km -
Scotiabank
2668 Eglinton Ave E (at Brimley Rd.), Toronto ON M1K 2S3 2.04km
- 2 bath
- 3 bed
- 700 sqft
26 Heale Avenue, Toronto, Ontario • M1N 3X7 • Birchcliffe-Cliffside
