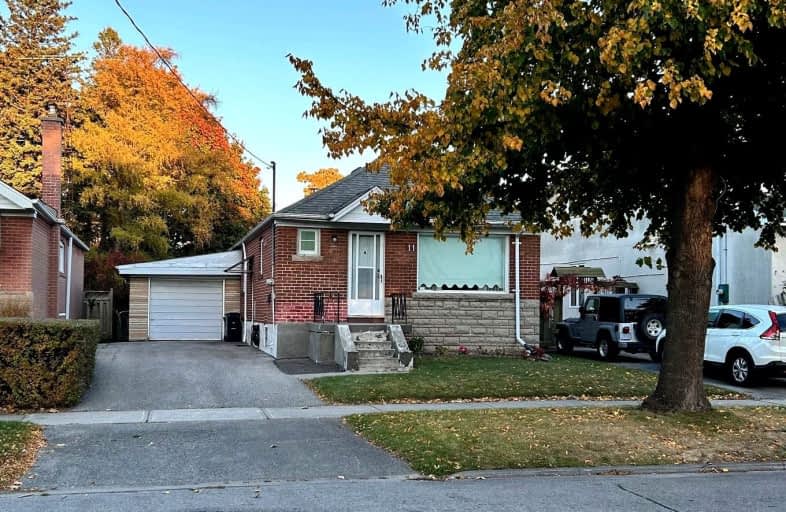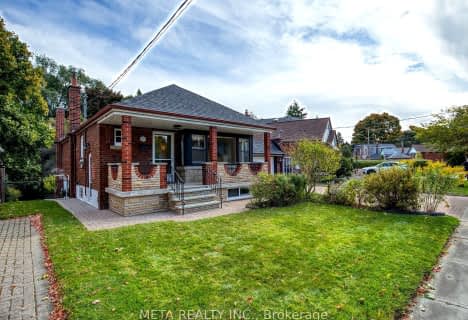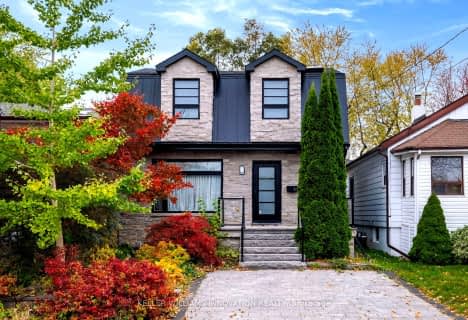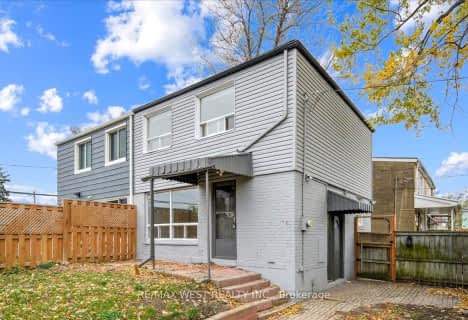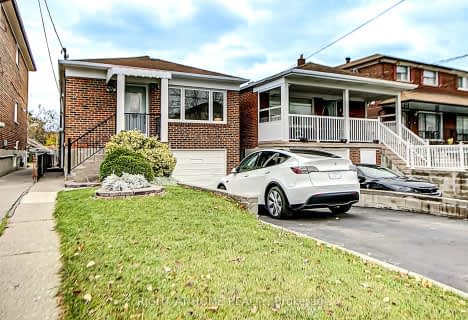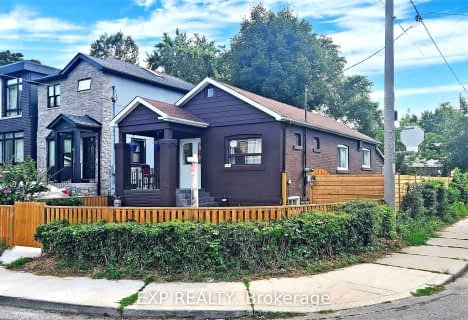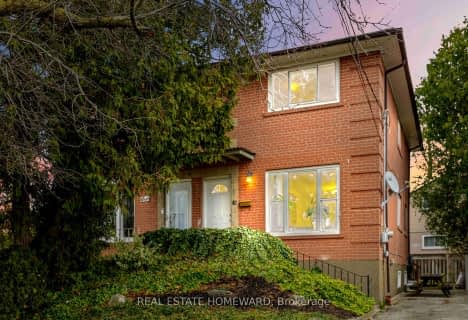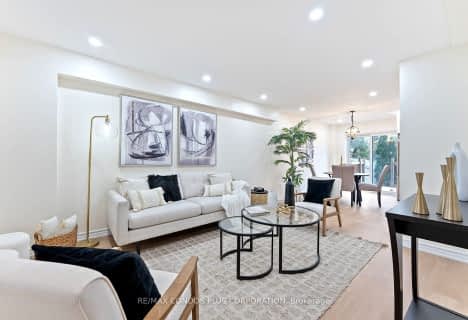Very Walkable
- Most errands can be accomplished on foot.
Excellent Transit
- Most errands can be accomplished by public transportation.
Bikeable
- Some errands can be accomplished on bike.

Victoria Park Elementary School
Elementary: PublicSt Joachim Catholic School
Elementary: CatholicGeneral Brock Public School
Elementary: PublicRegent Heights Public School
Elementary: PublicClairlea Public School
Elementary: PublicOur Lady of Fatima Catholic School
Elementary: CatholicScarborough Centre for Alternative Studi
Secondary: PublicNotre Dame Catholic High School
Secondary: CatholicNeil McNeil High School
Secondary: CatholicBirchmount Park Collegiate Institute
Secondary: PublicMalvern Collegiate Institute
Secondary: PublicSATEC @ W A Porter Collegiate Institute
Secondary: Public-
Ashtonbee Reservoir Park
Scarborough ON M1L 3K9 2.1km -
Dentonia Park
Avonlea Blvd, Toronto ON 2.18km -
Taylor Creek Park
200 Dawes Rd (at Crescent Town Rd.), Toronto ON M4C 5M8 2.26km
-
TD Bank Financial Group
15 Eglinton Sq (btw Victoria Park Ave. & Pharmacy Ave.), Scarborough ON M1L 2K1 1.65km -
TD Bank Financial Group
2020 Eglinton Ave E, Scarborough ON M1L 2M6 1.99km -
BMO Bank of Montreal
2739 Eglinton Ave E (at Brimley Rd), Toronto ON M1K 2S2 4.2km
- 2 bath
- 3 bed
- 1500 sqft
118 Glencrest Boulevard, Toronto, Ontario • M4B 1L8 • O'Connor-Parkview
- 4 bath
- 3 bed
353 Victoria Park Avenue, Toronto, Ontario • M4E 3S9 • Birchcliffe-Cliffside
